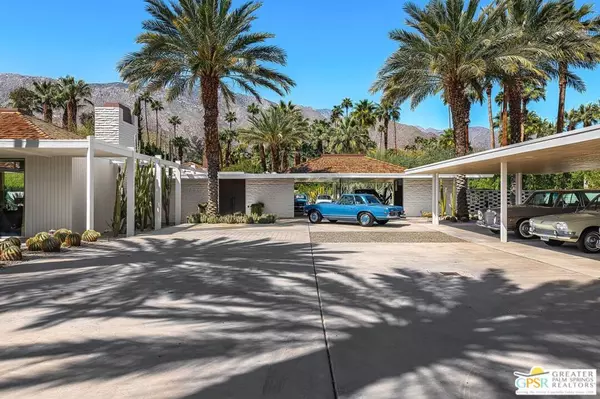611 N Phillips RD Palm Springs, CA 92262
UPDATED:
10/23/2024 03:00 PM
Key Details
Property Type Single Family Home
Sub Type Single Family Residence
Listing Status Active
Purchase Type For Sale
Square Footage 4,683 sqft
Price per Sqft $2,754
Subdivision Movie Colony
MLS Listing ID 24432417
Bedrooms 5
Full Baths 1
Half Baths 2
Three Quarter Bath 4
HOA Y/N No
Year Built 1962
Lot Size 0.820 Acres
Lot Dimensions Assessor
Property Description
Location
State CA
County Riverside
Area 332 - Central Palm Springs
Zoning R1C
Interior
Interior Features Breakfast Bar, Cathedral Ceiling(s), High Ceilings, Bar
Heating Forced Air
Cooling Central Air
Flooring Carpet
Fireplaces Type Living Room
Furnishings Unfurnished
Fireplace Yes
Appliance Dishwasher, Disposal, Microwave, Refrigerator, Water Purifier
Laundry Inside, Laundry Room
Exterior
Exterior Feature Fire Pit
Garage Carport, Detached Carport, Driveway, Electric Gate
Carport Spaces 8
Fence Block
Pool Gunite, Heated, In Ground, Private
Community Features Gated
View Y/N Yes
View Mountain(s), Pool
Roof Type Shake,Wood
Porch Covered, Open, Patio
Attached Garage No
Total Parking Spaces 8
Private Pool Yes
Building
Faces East
Story 1
Entry Level One
Foundation Slab
Sewer Sewer Tap Paid
Water Public
Level or Stories One
New Construction No
Others
Senior Community No
Tax ID 507201006
Security Features Carbon Monoxide Detector(s),Security Gate,Gated Community,Smoke Detector(s)
Financing Cash
Special Listing Condition Standard

GET MORE INFORMATION





