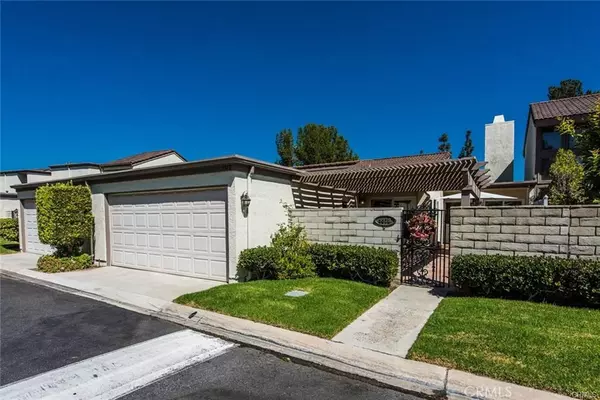For more information regarding the value of a property, please contact us for a free consultation.
5578 E Vista Del Amigo Anaheim Hills, CA 92807
Want to know what your home might be worth? Contact us for a FREE valuation!

Our team is ready to help you sell your home for the highest possible price ASAP
Key Details
Sold Price $522,000
Property Type Single Family Home
Sub Type Single Family Residence
Listing Status Sold
Purchase Type For Sale
Square Footage 1,116 sqft
Price per Sqft $467
Subdivision Rancho Yorba (Rnyb)
MLS Listing ID IG19262172
Sold Date 10/01/19
Bedrooms 2
Full Baths 2
Condo Fees $352
Construction Status Updated/Remodeled,Termite Clearance,Turnkey
HOA Fees $352/mo
HOA Y/N Yes
Year Built 1976
Lot Size 2,178 Sqft
Lot Dimensions Assessor
Property Description
This property has a remodeled kitchen, remodeled bathrooms, and upgraded dual-pane windows and sliding doors throughout. It has Travertine floors in the kitchen, hallway and dining area. Crown moldings and recessed lighting throughout. It has new interior paint. The property also has panoramic mountain and city lights views. The garage has built-in cabinets galore, and epoxy floors. This property sold before it was listed on the MLS. It's been added to the MLS for Market data purposes.
Location
State CA
County Orange
Area 77 - Anaheim Hills
Zoning R-1
Rooms
Main Level Bedrooms 2
Interior
Interior Features Crown Molding, Granite Counters, Open Floorplan, Recessed Lighting, All Bedrooms Down, Attic, Bedroom on Main Level, Main Level Master
Heating Central, Fireplace(s), Natural Gas
Cooling Central Air, Electric
Flooring Carpet, Stone
Fireplaces Type Gas, Living Room
Fireplace Yes
Appliance Built-In Range, Dishwasher, Exhaust Fan, Disposal, Gas Oven, Gas Range, Gas Water Heater, Microwave
Laundry Washer Hookup, Gas Dryer Hookup, In Garage
Exterior
Exterior Feature Rain Gutters
Parking Features Concrete, Direct Access, Driveway Level, Door-Single, Garage Faces Front, Garage, Garage Door Opener, Guest, Public, Storage
Garage Spaces 2.0
Garage Description 2.0
Fence Excellent Condition, Wrought Iron
Pool Filtered, Gunite, In Ground, Association
Community Features Foothills, Near National Forest, Park
Utilities Available Cable Connected, Electricity Connected, Natural Gas Connected, Phone Connected, Sewer Connected, Water Connected
Amenities Available Pool
View Y/N Yes
View City Lights, Mountain(s), Panoramic
Roof Type Tile
Accessibility Low Pile Carpet, No Stairs, Accessible Entrance
Porch Front Porch, Patio
Attached Garage Yes
Total Parking Spaces 2
Private Pool No
Building
Lot Description 0-1 Unit/Acre, Back Yard, Lawn, Street Level
Faces South
Story 1
Entry Level One
Foundation Slab
Sewer Public Sewer
Water Public
Architectural Style Contemporary
Level or Stories One
New Construction No
Construction Status Updated/Remodeled,Termite Clearance,Turnkey
Schools
Elementary Schools Crescent
Middle Schools El Rancho
High Schools Canyon
School District Orange Unified
Others
HOA Name Yorba Ranch
Senior Community No
Tax ID 36326225
Security Features Carbon Monoxide Detector(s),Firewall(s),Smoke Detector(s)
Acceptable Financing Cash, Cash to New Loan, Conventional, FHA, Fannie Mae, Submit, VA Loan
Listing Terms Cash, Cash to New Loan, Conventional, FHA, Fannie Mae, Submit, VA Loan
Financing VA
Special Listing Condition Standard
Read Less

Bought with Stephen Rivas • Western Hills Realty
GET MORE INFORMATION



