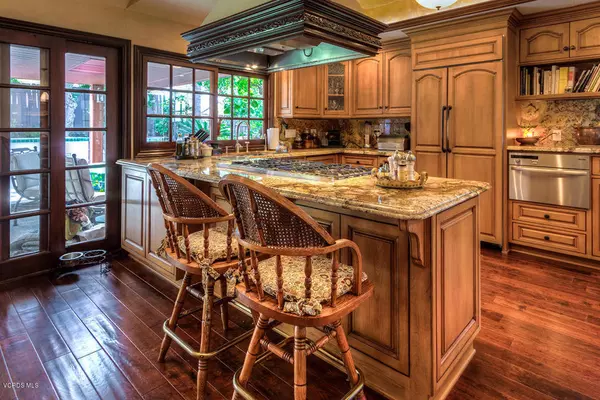For more information regarding the value of a property, please contact us for a free consultation.
2032 Calle Salto Thousand Oaks, CA 91360
Want to know what your home might be worth? Contact us for a FREE valuation!

Our team is ready to help you sell your home for the highest possible price ASAP
Key Details
Sold Price $1,200,000
Property Type Single Family Home
Sub Type Single Family Residence
Listing Status Sold
Purchase Type For Sale
Square Footage 2,778 sqft
Price per Sqft $431
Subdivision Lynn Ranch-312 - 1002772
MLS Listing ID 219006646
Sold Date 09/12/19
Bedrooms 5
Full Baths 3
Condo Fees $100
HOA Fees $8/ann
HOA Y/N Yes
Year Built 1971
Lot Size 0.460 Acres
Property Description
Fabulous Location on One of the Best Streets in Lynn Ranch! Gated Single Story on Double Lot, Situated on Quiet Cul-de-sac w/ Mountain Views. Enjoy Year Round Entertaining in This Private Paradise w/ Huge Gated Salt-Water Pool w/ Raised Deck, Slide & Water Feature, Sport Court, Fire pit, BBQ Center w/ Mugnaini Pizza Oven, Playhouse, Covered Patio with Skylights & Outdoor Carpet, Lush Landscaping w/Exotic Fruit Trees, Raised Planters, Outdoor Lighting & Speakers. Great Curb Appeal w/Beautiful Oak Tree & Peaceful Setting. Charming, Eclectic Home with 5 Bedrooms, 3 Baths. Living Room w/Solid Oak Wood Floors, Brick Fireplace, Formal Dining with Built-in Cabinet. Remodeled Chef's Kitchen w/Custom Cabinets, SubZero Fridge, Lacornufe Range, Meilos Steam Oven, Wine Fridge, Granite Counters, Breakfast Bar w/TV Lift Adjoins Family Room w/Vaulted Ceiling & Venetian Plaster, Sliders to Yard. Master Suite w/Computer Desk Niche, Haiku Fan, walk-in Closet, Luxurious Bath w/Steam Shower, Onyx Backlit Counters, Dual Oceano Sinks, Vanity. 4 Additional Spacious Bedrooms, Bath with Spa Tub, Custom Built-ins. Big Laundry/Mud Room with Cork Floor. 2 Car Garage with Built-in Cabinets. Close to Shopping, Restaurants, Schools, Easy Freeway Access. Must See!
Location
State CA
County Ventura
Area Tow - Thousand Oaks West
Zoning RE-20
Interior
Interior Features Breakfast Bar, Breakfast Area, Primary Suite
Flooring Carpet
Fireplaces Type Living Room
Fireplace Yes
Appliance Dishwasher, Disposal, Range, Refrigerator, Range Hood
Laundry Laundry Room
Exterior
Exterior Feature Fire Pit
Parking Features Direct Access, Garage
Garage Spaces 2.0
Garage Description 2.0
Pool Diving Board, In Ground
Amenities Available Trail(s)
View Y/N Yes
View Mountain(s)
Attached Garage Yes
Total Parking Spaces 2
Private Pool No
Building
Lot Description Cul-De-Sac
Story 1
Entry Level One
Level or Stories One
Others
Tax ID 6630390071
Acceptable Financing Cash, Conventional
Listing Terms Cash, Conventional
Financing Conventional
Special Listing Condition Standard
Read Less

Bought with Erin Pohl • Coldwell Banker Residential Brokerage
GET MORE INFORMATION





