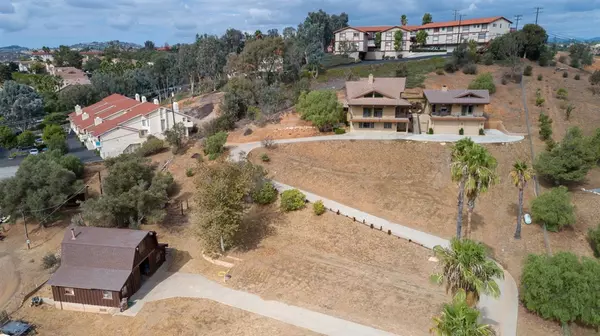For more information regarding the value of a property, please contact us for a free consultation.
5790 Camino Del Cielo Bonsall, CA 92003
Want to know what your home might be worth? Contact us for a FREE valuation!

Our team is ready to help you sell your home for the highest possible price ASAP
Key Details
Sold Price $935,000
Property Type Single Family Home
Sub Type Single Family Residence
Listing Status Sold
Purchase Type For Sale
Square Footage 3,863 sqft
Price per Sqft $242
Subdivision Bonsall
MLS Listing ID 180056821
Sold Date 03/14/19
Bedrooms 5
Full Baths 4
Half Baths 1
Construction Status Updated/Remodeled,Turnkey
HOA Y/N No
Year Built 1993
Lot Size 2.380 Acres
Property Description
Stunning, turn key custom built view home for extended family or fantastic income opportunity for the savvy investor. Main house 3BR+ plus ofc oversized 3 car garage with bath, guest house 748SF, granny flat 600SF, barn 28x40. RV parking and clean-out next to barn. Fully fenced. New Kitchen stainless steel appliances Quartz counter tops. Hand scraped wood flooring, designer lighting and fans. Master retreat has exercise loft, exquisitely designed bath with large soaking tub & large curbless shower Neighborhoods: Bonsall Complex Features: ,, Equipment: Garage Door Opener, Vacuum/Central Other Fees: 0 Sewer: Sewer Connected Topography: LL,GSL, Guest House Est. SQFT: 748
Location
State CA
County San Diego
Area 92003 - Bonsall
Zoning R-1:SINGLE
Rooms
Other Rooms Barn(s), Guest House Attached, Shed(s)
Interior
Interior Features See Remarks, All Bedrooms Up, Dressing Area, Utility Room, Walk-In Pantry, Walk-In Closet(s), Workshop
Heating Electric, Forced Air, Fireplace(s), Propane, See Remarks, Zoned
Cooling Central Air, See Remarks, Zoned
Flooring Carpet, Stone, Tile, Wood
Fireplaces Type Decorative, Gas Starter, Living Room, Primary Bedroom, Outside, Wood Burning
Fireplace Yes
Appliance Built-In Range, Convection Oven, Double Oven, Dishwasher, ENERGY STAR Qualified Appliances, Electric Range, Electric Water Heater, Disposal, Gas Range, Ice Maker, Microwave, Refrigerator, Range Hood, Self Cleaning Oven, Trash Compactor, Vented Exhaust Fan
Laundry Washer Hookup, Electric Dryer Hookup, Gas Dryer Hookup, Inside, Laundry Room, Propane Dryer Hookup, Upper Level
Exterior
Garage Concrete, Driveway, See Remarks, Workshop in Garage
Garage Spaces 3.0
Garage Description 3.0
Fence Average Condition, Chain Link, Good Condition, Partial
Pool None
Utilities Available Propane, Sewer Connected, Water Connected
View Y/N Yes
View Mountain(s), Neighborhood, Orchard, Pasture
Porch Concrete, Covered, Deck, See Remarks, Terrace
Total Parking Spaces 9
Private Pool No
Building
Story 2
Entry Level Two
Water Public
Architectural Style Contemporary
Level or Stories Two
Additional Building Barn(s), Guest House Attached, Shed(s)
Construction Status Updated/Remodeled,Turnkey
Others
Tax ID 1270102300
Acceptable Financing Cash, Cash to Existing Loan, Cash to New Loan, Conventional
Listing Terms Cash, Cash to Existing Loan, Cash to New Loan, Conventional
Financing Conventional
Read Less

Bought with Joe Green • Green Team Realty
GET MORE INFORMATION





