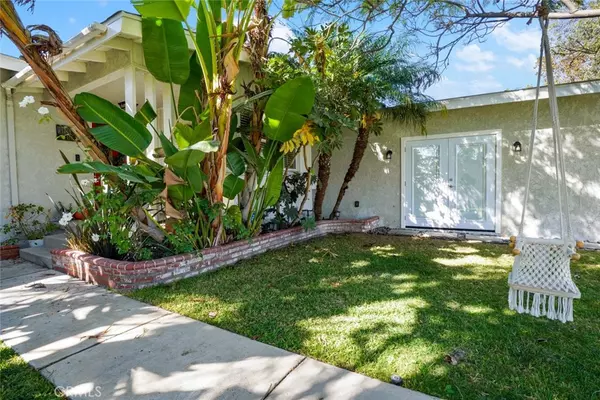For more information regarding the value of a property, please contact us for a free consultation.
2835 Knoxville AVE Long Beach, CA 90815
Want to know what your home might be worth? Contact us for a FREE valuation!

Our team is ready to help you sell your home for the highest possible price ASAP
Key Details
Sold Price $990,000
Property Type Single Family Home
Sub Type Single Family Residence
Listing Status Sold
Purchase Type For Sale
Square Footage 1,500 sqft
Price per Sqft $660
Subdivision Plaza South Of Spring (Pzs)
MLS Listing ID PW21230099
Sold Date 11/19/21
Bedrooms 3
Full Baths 3
Construction Status Updated/Remodeled,Turnkey
HOA Y/N No
Year Built 1951
Lot Size 5,414 Sqft
Property Description
Gorgeously turnkey home located in the incredible Plaza neighborhood of Long Beach, 90815! Perfectly positioned for both convenience and privacy, this 3 bed, 3 full bath home is put together in a beautiful and thoughtful manner. Every part of the home has been remodeled and upgraded within the previous four years. Upgrades to the home are top of the line, including: 8 foot vinyl Milgard double doors in the dining room, opening up to a custom raised patio finished with large concrete pavers in the back yard. Further upgrades include refinished and stained hardwood flooring throughout, an expanded dining room complete with custom windows, double pane vinyl windows throughout with wood plantation shutters, custom lighting fixtures throughout. The kitchen has been completely upgraded with beautiful quartz countertops, soft close Shaker cabinets, a butcher block kitchen island, providing both pragmatic ease and beauty to the space, a newly constructed pantry for functionality, travertine tile flooring, a modern stainless steel stove hood, high end Bosch dishwasher, and a newly installed barn door separating the kitchen from interior laundry area. Recent new additions to the home are a third bedroom to the home with a brand new en suite bath attached. The third bedroom also has a set of Milgard double doors leading out to the back yard as well. The Master Bedroom is complete with it's own en suite bath as well - with a walk-in closet & large and extended shower. The Master closet, front hall closet, and back room closet have all been recently upgraded by California Closets! Recent renovations to the front garage structure include canned LED lighting, drywall, insulation, ceiling, epoxy flooring, and double doors in the garage - to be utilized as a garage or additional office space. This home has it all! Don't miss out today!
Location
State CA
County Los Angeles
Area 33 - Lakewood Plaza, Rancho
Zoning LBR1N
Rooms
Main Level Bedrooms 3
Interior
Interior Features Crown Molding, Separate/Formal Dining Room
Heating Central
Cooling Central Air, Gas
Fireplaces Type Family Room
Fireplace Yes
Appliance Gas Oven, Gas Range, Microwave, Refrigerator, Dryer, Washer
Laundry Inside
Exterior
Garage Garage
Garage Spaces 1.0
Garage Description 1.0
Pool None
Community Features Biking, Park, Street Lights, Suburban
Utilities Available Electricity Connected, Natural Gas Connected, Sewer Connected, Water Connected
View Y/N Yes
View Neighborhood
Roof Type Asphalt,Shingle
Porch Deck
Attached Garage Yes
Total Parking Spaces 3
Private Pool No
Building
Lot Description Back Yard, Front Yard, Sprinklers In Rear, Sprinklers In Front
Story 1
Entry Level One
Foundation Raised
Sewer Public Sewer
Water Public
Architectural Style Ranch
Level or Stories One
New Construction No
Construction Status Updated/Remodeled,Turnkey
Schools
Elementary Schools Emerson
Middle Schools Stanford
High Schools Millikan
School District Long Beach Unified
Others
Senior Community No
Tax ID 7233005019
Security Features Security System
Acceptable Financing Submit
Listing Terms Submit
Financing Conventional
Special Listing Condition Standard
Read Less

Bought with SANDAR WEST • RE/MAX INNOVATIONS
GET MORE INFORMATION





