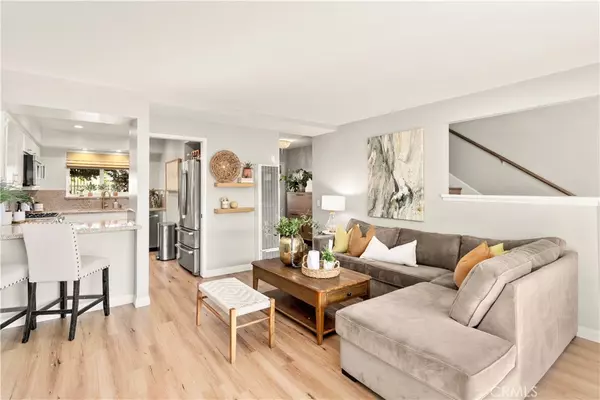For more information regarding the value of a property, please contact us for a free consultation.
17226 Nisson RD #C Tustin, CA 92780
Want to know what your home might be worth? Contact us for a FREE valuation!

Our team is ready to help you sell your home for the highest possible price ASAP
Key Details
Sold Price $610,000
Property Type Townhouse
Sub Type Townhouse
Listing Status Sold
Purchase Type For Sale
Square Footage 1,064 sqft
Price per Sqft $573
Subdivision Tustin Influential Square (Tis)
MLS Listing ID PW22059866
Sold Date 05/03/22
Bedrooms 2
Full Baths 1
Half Baths 1
Condo Fees $300
Construction Status Turnkey
HOA Fees $300/mo
HOA Y/N Yes
Year Built 1965
Lot Size 1,420 Sqft
Property Description
This move in ready 2 Bedroom condo has plentiful upgrades and custom designer touches through out the home making this an elegant, luxurious and charming place to call home. Double door entry leads to a spacious, light and bright living room with luxury vinyl flooring, raise baseboards, and a slider leading to rear patio with space for a BBQ, entertaining area! Kitchen has been upgraded with granite counters, recessed lighting, and stainless steel Bosch Appliances. A walk-in pantry is conveniently just steps away. Downstairs also, includes an upgraded powder room and additional closet for storage. All bedrooms are located on the second floor and are complimented by a remodeled full bathroom. Other upgrades include closet organizers, newer windows and hot water heater. Home has a 2 car attached garage with direct access to patio. Community amenities include a fenced pool, spa, club house and lush park like surroundings.
Location
State CA
County Orange
Area 71 - Tustin
Interior
Interior Features Breakfast Bar, Granite Counters, Pantry, Recessed Lighting, Storage, All Bedrooms Up
Heating Wall Furnace
Cooling Wall/Window Unit(s)
Flooring Carpet, Laminate
Fireplaces Type None
Fireplace No
Appliance Dishwasher, Free-Standing Range, Disposal, Gas Range, Microwave
Laundry Washer Hookup, Electric Dryer Hookup, In Garage
Exterior
Garage Door-Multi, Garage, Garage Door Opener, Garage Faces Rear
Garage Spaces 2.0
Garage Description 2.0
Fence Wood
Pool Community, Fenced, Filtered, In Ground, Association
Community Features Curbs, Street Lights, Suburban, Sidewalks, Gated, Pool
Utilities Available Cable Available, Electricity Connected, Natural Gas Connected, Sewer Connected, Water Connected
Amenities Available Clubhouse, Pool, Spa/Hot Tub, Trash
View Y/N Yes
View Pool, Trees/Woods
Roof Type Composition
Accessibility Accessible Doors
Porch Open, Patio, Wood
Attached Garage Yes
Total Parking Spaces 2
Private Pool No
Building
Lot Description Close to Clubhouse, Landscaped
Story 2
Entry Level Two
Sewer Public Sewer
Water Public
Level or Stories Two
New Construction No
Construction Status Turnkey
Schools
Elementary Schools Beswick
High Schools Venice
School District Tustin Unified
Others
HOA Name Regent Association Services
Senior Community No
Tax ID 40235215
Security Features Carbon Monoxide Detector(s),Gated Community,Smoke Detector(s)
Acceptable Financing Cash, Cash to New Loan
Listing Terms Cash, Cash to New Loan
Financing Cash to New Loan
Special Listing Condition Standard
Read Less

Bought with Melisa Tori • Century 21 Cornerstone
GET MORE INFORMATION





