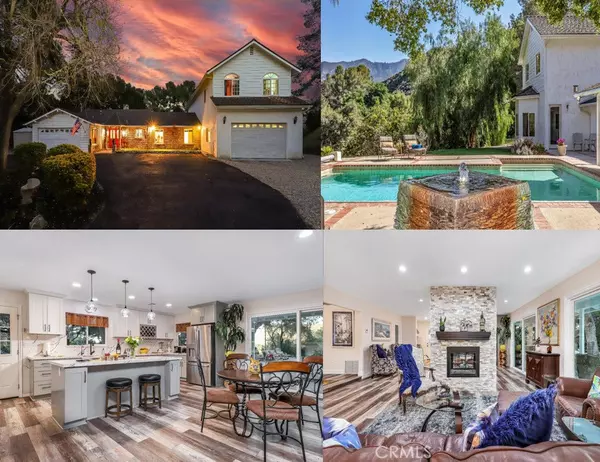For more information regarding the value of a property, please contact us for a free consultation.
16344 Pineview RD Canyon Country, CA 91387
Want to know what your home might be worth? Contact us for a FREE valuation!

Our team is ready to help you sell your home for the highest possible price ASAP
Key Details
Sold Price $1,600,000
Property Type Single Family Home
Sub Type Single Family Residence
Listing Status Sold
Purchase Type For Sale
Square Footage 4,350 sqft
Price per Sqft $367
Subdivision Custom Sand Canyon (Csand)
MLS Listing ID SR22072261
Sold Date 08/05/22
Bedrooms 7
Full Baths 5
Construction Status Repairs Cosmetic,Updated/Remodeled
HOA Y/N No
Year Built 1963
Lot Size 2.830 Acres
Property Description
This exquisitely designed and renovated Custom Sand Canyon home has plenty of mountain views, privacy, and room to roam. Country living, while still having access to the city and local conveniences, complete with a pool, horse corral, Kids' play area, waiting for you to ride your ATVs and explore. Upon entering the electric iron front gate, and the circular drive, which brings you to your private retreat. You’ll be greeted by lush landscaping, mature trees, and 4 tier fountain that graces the front of the home. The covered porch and double door entry lead you into a large foyer with a tin metal accented ceiling and newer rustic flooring throughout and views of the rolling mountains that will take your breath away. This 7 bedroom home on almost 3 acres has plenty of room for your RVing friends or family to park and visit. A newly renovated designer kitchen which includes an oversized quartz island, large farmers sink, professional 36” 6- burner gas range, oven, pot filler, in-island microwave, lots of built-in storage, wine cooler, refrigerator with water line into the osmosis system, a separate storage pantry room, quartz counters, and backsplash. All newer appliances. Enjoy the double-sided gas fireplace (one of three fireplaces) while watching the sunset on those chilly evenings. Includes a main floor in-law suite, bath, and bidet. The first-floor primary suite boasts a luxurious marble fireplace, sitting area, and a spacious spa-like en-suite bath, heated travertine floors, a two-person heated jetted tub with fireplace and fountain, a separate 2 or more person shower plumbed for steam, and a generous sized main closet. This home consists of 3 beds, 3 baths downstairs in the main wing, an upstairs separate private wing with a large loft area, 4 beds, and 2 full baths. Wired for whole-house audio. Two spacious 2-car garages equipped with Tesla chargers. 3 separate HVAC units, whole house fan. Half plumbed for hot water recirculating system, two separate water heaters, full copper piping. The property includes dozens of heritage oaks and pine trees. Enjoy the pool and stone fountain while entertaining. The property also includes automatic sprinklers, two driveway entrances (upper/lower), newer vinyl fencing, two separate septic systems, double-paned windows, and sliding doors. Vinyl shed for additional storage, RV, or horse trailer access from the lower lot entrance. Fully fenced with views for miles this private pool home won’t last for long.
Location
State CA
County Los Angeles
Area Sand - Sand Canyon
Zoning SCNU4
Rooms
Other Rooms Second Garage, Storage, Corral(s)
Main Level Bedrooms 1
Interior
Interior Features Breakfast Bar, Ceiling Fan(s), Separate/Formal Dining Room, Eat-in Kitchen, High Ceilings, Open Floorplan, Pantry, Pull Down Attic Stairs, Recessed Lighting, Storage, Wired for Data, Wired for Sound, Entrance Foyer, Instant Hot Water, Main Level Primary, Walk-In Pantry, Walk-In Closet(s)
Heating Central, Forced Air, Fireplace(s)
Cooling Central Air, Whole House Fan
Fireplaces Type Bath, Dining Room, Family Room, Primary Bedroom, See Through
Fireplace Yes
Appliance 6 Burner Stove, Dishwasher, Free-Standing Range, Disposal, Gas Oven, Gas Water Heater, Ice Maker, Microwave, Refrigerator, Vented Exhaust Fan, Water To Refrigerator, Water Heater, Water Purifier, Dryer
Laundry Electric Dryer Hookup, Inside, Laundry Room
Exterior
Exterior Feature Lighting, Rain Gutters
Garage Circular Driveway, Door-Multi, Direct Access, Electric Vehicle Charging Station(s), Garage, Paved, Private
Garage Spaces 4.0
Garage Description 4.0
Fence Chain Link, Vinyl, Wrought Iron, Wire
Pool Gunite, In Ground, Pool Cover, Private
Community Features Biking, Foothills, Hiking, Horse Trails, Mountainous
Utilities Available Cable Available, Electricity Connected, Natural Gas Available, Phone Available, Sewer Connected, Underground Utilities, Water Connected
View Y/N Yes
View Mountain(s), Panoramic, Trees/Woods
Roof Type Asphalt,Tile
Porch Concrete, Front Porch, Open, Patio, Porch
Attached Garage Yes
Total Parking Spaces 12
Private Pool Yes
Building
Lot Description 2-5 Units/Acre, Back Yard, Front Yard, Gentle Sloping, Horse Property, Irregular Lot, Landscaped, Secluded, Sprinkler System, Trees
Story 2
Entry Level One,Two
Foundation Slab
Sewer Septic Type Unknown
Water Public
Architectural Style Traditional
Level or Stories One, Two
Additional Building Second Garage, Storage, Corral(s)
New Construction No
Construction Status Repairs Cosmetic,Updated/Remodeled
Schools
High Schools Canyon
School District William S. Hart Union
Others
Senior Community No
Tax ID 2848007027
Security Features Carbon Monoxide Detector(s),Security Gate,Smoke Detector(s)
Acceptable Financing Submit
Horse Property Yes
Horse Feature Riding Trail
Listing Terms Submit
Financing Conventional
Special Listing Condition Standard
Read Less

Bought with Jessica Ranuschio • Redfin Corporation
GET MORE INFORMATION





