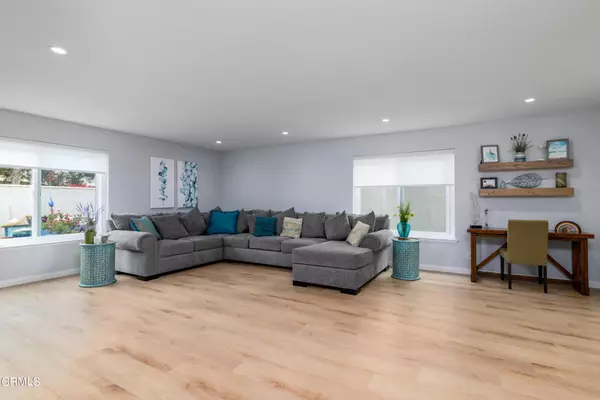For more information regarding the value of a property, please contact us for a free consultation.
5210 Outrigger WAY Oxnard, CA 93035
Want to know what your home might be worth? Contact us for a FREE valuation!

Our team is ready to help you sell your home for the highest possible price ASAP
Key Details
Sold Price $1,680,000
Property Type Single Family Home
Sub Type Single Family Residence
Listing Status Sold
Purchase Type For Sale
Square Footage 2,814 sqft
Price per Sqft $597
Subdivision Oxnard Shores 01 - 127701
MLS Listing ID V1-13750
Sold Date 08/21/22
Bedrooms 3
Full Baths 3
Construction Status Updated/Remodeled,Turnkey
HOA Y/N No
Year Built 1987
Lot Size 3,998 Sqft
Property Description
Take my Breath Away! Live as if you are on vacation in this stunningly renovated coastal home! No expense was spared - with nearly a quarter-million dollars in recent upgrades! Located just 16 houses from the sand of a glorious and uncrowded beach, Oxnard Shores. Boasting luxurious vinyl plank flooring throughout, a brand-new Kitchen, 3 new full-sized Bathrooms, new windows, LED recessed lighting throughout, new garage door, and a newer furnace - this home is absolutely breathtaking! As you enter, you'll immediately feel at peace with the Beachwood-style flooring and natural glow from the skylights above. Move into the over-sized Living Room - which has a great-room concept and an impressive backsplash in the Dry-Bar area. Adjoining Dining Room is open to the magnificent Kitchen, which features beautiful quartz counters, an apron-front farmhouse sink, under cabinet lighting, soft-closing hinges, 2 Lazy-Susans, built-in gas stove with a double-oven and microwave above, gorgeous pots and pans drawers with natural wood finish, and a walk-in Pantry! Pass through the unique all-weather Reading Room as you make your way out to the backyard Patio where you have space to entertain, access the corridor which takes you to the beach, or soak in the hot tub to stargaze at night! Retire to the intimate 2nd floor where you can enjoy the natural gas fireplace in the Family Room - or venture out onto the Balcony - which provides access from both the Family as well as the Master Bedroom through the new Anderson doors. Vaulted ceilings in every room, give an open and airy feel. The Master Bedroom offers spacious living with 2 separate Closets, and an attached Master Bathroom, luxuriously designed with a massive Shower and neighboring Soaking Tub. Both other Bedrooms are generously sized and overlook the beautiful backyard and alleyway. Main Bathroom upstairs features a no-step shower with custom designer tile and large shower niche. When you come to visit, you will not want to leave! Make this home yours today!
Location
State CA
County Ventura
Area Vc32 - Oxnard - Port Hueneme Beaches
Interior
Interior Features Breakfast Bar, Balcony, Separate/Formal Dining Room, High Ceilings, Quartz Counters, Recessed Lighting, All Bedrooms Up
Heating Central
Cooling None
Flooring Vinyl
Fireplaces Type Family Room, Gas
Fireplace Yes
Appliance Built-In Range, Double Oven, Dishwasher, Gas Range, Microwave, Water Softener
Laundry In Garage
Exterior
Garage Driveway
Garage Spaces 2.0
Garage Description 2.0
Fence Stucco Wall
Pool None
Community Features Biking, Fishing
View Y/N No
View None
Roof Type Composition,Shingle
Porch Stone
Attached Garage Yes
Total Parking Spaces 2
Private Pool No
Building
Lot Description Back Yard, Sprinklers None, Walkstreet
Faces North
Story 2
Entry Level Two
Foundation Slab
Sewer Public Sewer
Water Public
Level or Stories Two
Construction Status Updated/Remodeled,Turnkey
Others
Senior Community No
Tax ID 1910074045
Security Features Carbon Monoxide Detector(s),Smoke Detector(s)
Acceptable Financing Cash, Conventional, Submit, VA Loan
Listing Terms Cash, Conventional, Submit, VA Loan
Financing Conventional
Special Listing Condition Standard
Read Less

Bought with Haya Handel • Compass
GET MORE INFORMATION





