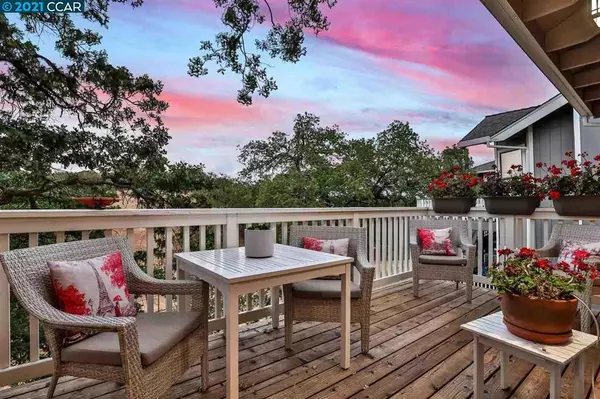For more information regarding the value of a property, please contact us for a free consultation.
312 Primrose Dr Pleasant Hill, CA 94523
Want to know what your home might be worth? Contact us for a FREE valuation!

Our team is ready to help you sell your home for the highest possible price ASAP
Key Details
Sold Price $910,000
Property Type Single Family Home
Sub Type Single Family Residence
Listing Status Sold
Purchase Type For Sale
Square Footage 1,857 sqft
Price per Sqft $490
Subdivision Wildflower
MLS Listing ID 40955838
Sold Date 07/12/21
Bedrooms 3
Full Baths 2
Half Baths 1
Condo Fees $433
HOA Fees $433/mo
HOA Y/N Yes
Year Built 1987
Lot Size 3,998 Sqft
Property Description
Welcome to “The Sunshine House,” aptly named for the floor to ceiling windows showcasing the natural setting and spectacular hillside vistas. Enjoy morning coffee on one of 3 decks, serenaded by songbirds and entranced by the abundant wildlife that grace the hillside. Delight in the convenience of mostly single-story living with the primary bedroom suite, living/dining room, chef’s kitchen and ½ bath all on the main level. The light and bright living area features soaring ceilings, classic marble fireplace and easy deck access. Updated kitchen with granite, stainless appliances, peek-a-boo window, and grilling deck. Desirable main level primary bedroom with luxurious spa-like bath, and large walk-in closet. Two well-appointed lower-level bedrooms and family room with wet bar and deck. HUGE under-house storage room with electricity. No shared walls! Essentially a detached home. Dogs will love the short walk to Paso Nogal Dog Park. Highly rated Valhalla Elementary.
Location
State CA
County Contra Costa
Interior
Interior Features Utility Room
Heating Forced Air
Cooling Central Air
Flooring Carpet, Stone
Fireplaces Type Living Room, Wood Burning
Fireplace Yes
Appliance Dryer, Washer
Exterior
Parking Features Garage
Garage Spaces 2.0
Garage Description 2.0
Pool None
View Y/N Yes
View Hills
Roof Type Shingle
Attached Garage Yes
Total Parking Spaces 2
Private Pool No
Building
Lot Description Sloped Down
Story Two
Entry Level Two
Sewer Public Sewer
Architectural Style Contemporary
Level or Stories Two
Schools
School District Mount Diablo
Others
HOA Name UNKNOWN
Tax ID 154830097
Acceptable Financing Cash, Conventional, 1031 Exchange, VA Loan
Listing Terms Cash, Conventional, 1031 Exchange, VA Loan
Read Less

Bought with Leah Tounger • KW Advisors
GET MORE INFORMATION





