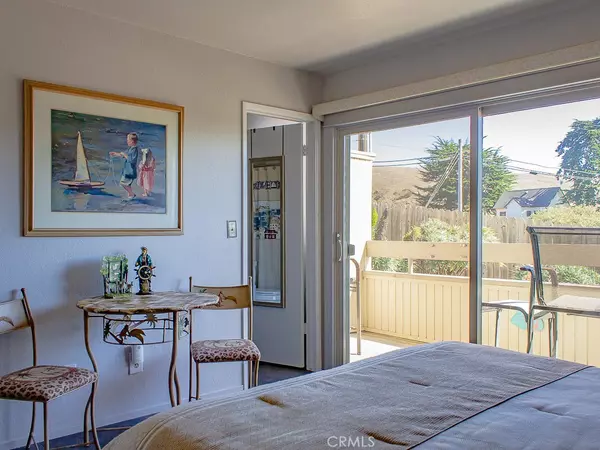For more information regarding the value of a property, please contact us for a free consultation.
9014 Avonne AVE #16 San Simeon, CA 93452
Want to know what your home might be worth? Contact us for a FREE valuation!

Our team is ready to help you sell your home for the highest possible price ASAP
Key Details
Sold Price $463,000
Property Type Condo
Sub Type Condominium
Listing Status Sold
Purchase Type For Sale
Square Footage 1,356 sqft
Price per Sqft $341
MLS Listing ID SC20214207
Sold Date 11/12/20
Bedrooms 2
Full Baths 1
Half Baths 1
Three Quarter Bath 1
Condo Fees $220
Construction Status Updated/Remodeled
HOA Fees $220/mo
HOA Y/N Yes
Year Built 1979
Lot Size 1,306 Sqft
Property Description
Welcome to your Coastal home featuring ocean and ranch views in San Simeon, the southern gateway to Big Sur and only six minutes north of Cambria. Located just two blocks from sandy beaches and the coastline bluff trail in a private cul-de-sac which backs up to Hearst Ranch where zebras and cows graze. Perfect for either a peaceful vacation retreat or primary residence. Updated, open concept design with two bedrooms and three bathrooms. Vaulted ceilings, sliding glass windows and one large skylight for a bright and sunny space. Use the loft area for an office or a reading nook! Cozy up to the fireplace insert on those chilly nights. New flooring and new windows. Convenient two-car, attached garage with laundry area. Some furnishings are included with the purchase so it's move-in ready! Call your Realtor® today!!
Location
State CA
County San Luis Obispo
Area 699 - Not Defined
Zoning RMF
Rooms
Main Level Bedrooms 1
Interior
Interior Features Balcony, High Ceilings, Pantry, Bedroom on Main Level, Loft, Main Level Master, Multiple Master Suites
Heating Central, Fireplace(s), Natural Gas
Cooling None
Flooring Carpet, Laminate, Tile
Fireplaces Type Living Room
Fireplace Yes
Appliance Dishwasher, Gas Oven, Gas Range, Microwave, Refrigerator, Vented Exhaust Fan, Water Heater, Dryer, Washer
Laundry In Garage
Exterior
Exterior Feature Rain Gutters
Parking Features Door-Single, Garage Faces Front, Garage, Garage Door Opener
Garage Spaces 2.0
Garage Description 2.0
Pool None
Community Features Biking, Curbs
Amenities Available Maintenance Grounds, Pets Allowed
View Y/N Yes
View Ocean
Porch Deck
Attached Garage Yes
Total Parking Spaces 2
Private Pool No
Building
Lot Description Cul-De-Sac, Landscaped, Sprinkler System
Story 2
Entry Level Two
Sewer Public Sewer
Water Public
Level or Stories Two
New Construction No
Construction Status Updated/Remodeled
Schools
School District Coast Unified
Others
HOA Name San Simeon Homes
HOA Fee Include Pest Control
Senior Community No
Tax ID 013401016
Security Features Closed Circuit Camera(s),Carbon Monoxide Detector(s),Smoke Detector(s)
Acceptable Financing Cash, Cash to New Loan, Conventional
Listing Terms Cash, Cash to New Loan, Conventional
Financing Cash
Special Listing Condition Standard
Read Less

Bought with Jennifer Lawson • Re/Max Pines by the Sea
GET MORE INFORMATION





