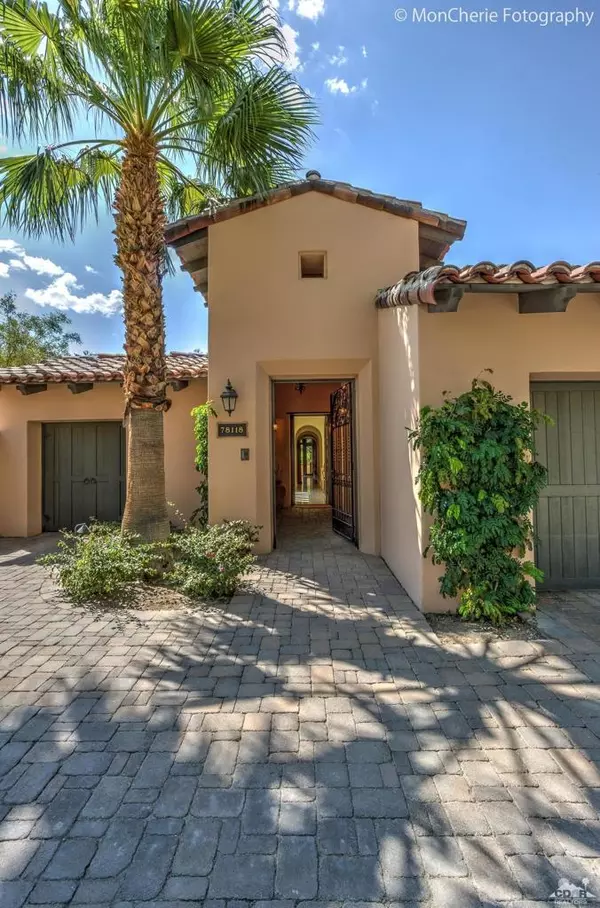For more information regarding the value of a property, please contact us for a free consultation.
78118 Coral LN La Quinta, CA 92253
Want to know what your home might be worth? Contact us for a FREE valuation!

Our team is ready to help you sell your home for the highest possible price ASAP
Key Details
Sold Price $1,365,000
Property Type Single Family Home
Sub Type Single Family Residence
Listing Status Sold
Purchase Type For Sale
Square Footage 3,094 sqft
Price per Sqft $441
Subdivision Tradition Golf Club
MLS Listing ID 219050332DA
Sold Date 11/02/20
Bedrooms 3
Full Baths 3
Half Baths 1
Condo Fees $450
HOA Fees $450/mo
HOA Y/N Yes
Year Built 2002
Lot Size 0.310 Acres
Property Description
This stunning California Village Villa is a mixture of old world charm, modern touches, and dramatic mountain views. Soaring beam ceiling in the Great Room with arch windows create the perfect backdrop to unwind, floating above the world below. Light and bright and smartly remodeled with many new upgrades, combined with cool finishes today's buyers are looking for. Generous gourmet kitchen recently opened up to living room, and flows between intimate courtyards & delightful dining. New counter tops in kitchen & laundry. Tastefully appointed 3 bedrooms compliment numerous outdoor living and entertainment areas that make this home truly one of a kind. A sparkling pool and spa, warm fireplace, combined with retractable awning complete the patio experience. Surrounded by ample space, one can find plenty of all day sun or shade. Fantastic detached Casita with living room, wet bar, and artificial grass patio. Offered furnished per inventory.
Location
State CA
County Riverside
Area 313 - La Quinta South Of Hwy 111
Rooms
Other Rooms Guest House
Interior
Interior Features Beamed Ceilings, Separate/Formal Dining Room, High Ceilings, Open Floorplan, Bar, Primary Suite
Heating Forced Air, Natural Gas
Flooring Stone
Fireplaces Type Decorative, Great Room, Primary Bedroom, Outside
Fireplace Yes
Appliance Dishwasher, Gas Range, Gas Water Heater, Microwave, Refrigerator, Range Hood
Laundry Laundry Room
Exterior
Garage Driveway, Garage, Golf Cart Garage, Garage Door Opener
Garage Spaces 3.0
Garage Description 3.0
Fence Stucco Wall
Pool Electric Heat, In Ground
Community Features Golf, Gated
Amenities Available Other, Security
View Y/N Yes
View Mountain(s)
Roof Type Tile
Attached Garage Yes
Total Parking Spaces 3
Private Pool Yes
Building
Lot Description Irregular Lot, Planned Unit Development
Story 1
Entry Level One
Foundation Slab
Architectural Style Mediterranean
Level or Stories One
Additional Building Guest House
New Construction No
Others
HOA Name Tradition Community Association
Senior Community No
Tax ID 770370039
Security Features Gated Community
Acceptable Financing Cash, Cash to New Loan
Listing Terms Cash, Cash to New Loan
Financing Cash
Special Listing Condition Standard
Read Less

Bought with Jan Pitman • Coldwell Banker Realty
GET MORE INFORMATION





