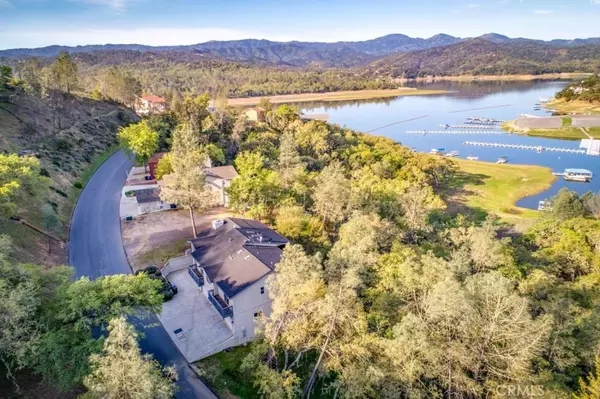For more information regarding the value of a property, please contact us for a free consultation.
2575 Shoreline RD Bradley, CA 93426
Want to know what your home might be worth? Contact us for a FREE valuation!

Our team is ready to help you sell your home for the highest possible price ASAP
Key Details
Sold Price $685,500
Property Type Single Family Home
Sub Type Single Family Residence
Listing Status Sold
Purchase Type For Sale
Square Footage 3,711 sqft
Price per Sqft $184
Subdivision Pr Lake Nacimiento(230)
MLS Listing ID NS19017124
Sold Date 06/17/20
Bedrooms 4
Full Baths 2
Half Baths 1
Three Quarter Bath 1
Condo Fees $2,291
HOA Fees $190/ann
HOA Y/N Yes
Year Built 2009
Lot Size 0.290 Acres
Property Description
Bring all offers! Large home bordering Nacimiento Lake, in the community of Oak Shores!! 3,711±sqft home with large, open living areas! Built in 2009. Multiple large decks cover an additional 1800± sqft around the home! All bedrooms, living rooms, the kitchen, the dining room & even the 3-stall garage, have access to the decks! Huge living rooms on BOTH levels have hardwood floors, illuminated by grand picturesque windows with some lake views. Each window opens for a pleasant breeze. Downstairs, 2 bedrooms share a bath, each having private access to the rear deck. A separate half-bath is near the staircase, adjacent to a large coat closet. In the main living area, the huge kitchen divides the great room and dining room. Stunning granite countertops throughout the kitchen are one of the first things you notice! Tons of workspace plus a large center island, large stainless sink plus a deep prep-sink The beautiful granite carries into the living room to surround the fireplace, drawing your attention to the beautiful hardwood floors and refreshingly open feel, with high ceilings and large-view windows. Two sets of double doors open to closet space in the hallway, across from a full bath. The end of the hall offers a large front-facing bedroom with private balcony, or enter the master suite for sunset views over the lake and hilltops. Tremendous bathroom with beautiful tile to match the earth-tones throughout the home. Numerous windows, plus deck access. Truly exquisite lake home!
Location
State CA
County San Luis Obispo
Area Prnw - Pr North 46-West 101
Zoning R,SFR
Rooms
Main Level Bedrooms 2
Interior
Interior Features Cathedral Ceiling(s), Granite Counters, Main Level Master
Heating Forced Air, Propane
Cooling Central Air
Flooring Carpet, Tile, Wood
Fireplaces Type Gas, Living Room
Fireplace Yes
Appliance Dishwasher, Disposal, Gas Range, Microwave
Laundry Gas Dryer Hookup, Inside
Exterior
Parking Features Driveway, Garage Faces Front
Garage Spaces 3.0
Garage Description 3.0
Pool None, Association
Community Features Foothills, Mountainous, Gated
Utilities Available Electricity Connected, Propane, Sewer Connected, Water Connected
Amenities Available Clubhouse, Pool, Security, Trash
Waterfront Description Lake,Lake Front
View Y/N Yes
View Park/Greenbelt, Hills, Lake, Trees/Woods
Roof Type Composition,Shingle
Porch Covered, Deck, Front Porch, Wood
Attached Garage Yes
Total Parking Spaces 3
Private Pool No
Building
Lot Description Sloped Down, Greenbelt, Paved
Story Two
Entry Level Two
Foundation Raised, Slab
Sewer Public Sewer
Water Public
Level or Stories Two
New Construction No
Schools
School District Paso Robles Joint Unified
Others
HOA Name Oak Shores
Senior Community No
Tax ID 012265001
Security Features Gated with Guard,Gated Community
Acceptable Financing Cash, Cash to New Loan
Listing Terms Cash, Cash to New Loan
Financing Cash
Special Listing Condition Standard
Read Less

Bought with Monica Racz • Keller Williams Realty Central Coast
GET MORE INFORMATION





