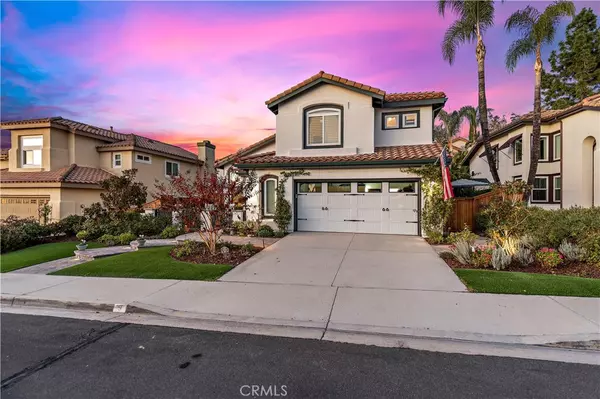For more information regarding the value of a property, please contact us for a free consultation.
9 Via Topacio Rancho Santa Margarita, CA 92688
Want to know what your home might be worth? Contact us for a FREE valuation!

Our team is ready to help you sell your home for the highest possible price ASAP
Key Details
Sold Price $1,285,000
Property Type Single Family Home
Sub Type Single Family Residence
Listing Status Sold
Purchase Type For Sale
Square Footage 1,938 sqft
Price per Sqft $663
Subdivision Valle Vista (Vlv)
MLS Listing ID OC22250302
Sold Date 01/13/23
Bedrooms 4
Full Baths 2
Half Baths 1
Condo Fees $74
Construction Status Updated/Remodeled,Turnkey
HOA Fees $74/mo
HOA Y/N Yes
Year Built 1992
Lot Size 6,608 Sqft
Property Description
Truly a one-of-a-kind home! There are model homes, then there's 9 Via Topacio which has been meticulously upgraded from every bathroom to the "secret garden" featured in this custom landscaping paradise! Located in Orange County's safest city and set in the enclave of Melinda Heights, this 4-bedroom home features 3 full bedrooms upstairs along with the 4th being what was an optional room/office. **Oversized LOT**Located on a cul-de-sac and offering a HUGE 2.5-car garage, this home will wow you before you even get inside! Take special note of the custom exterior paint, hardscape, garden, and picket fence that welcome you home! Wood flooring? How about large custom planks throughout the first floor that are set perfectly against the newer paint that soars against the custom windows and natural light. The kitchen needs no introduction with its remodeled counters, custom cabinets, drawers, appliances, and lighting as well! Flowing nicely into the family room, you'll love the distressed wood mantle, Pottery Barn window coverings, and custom TV entertainment area. Outside, well let's just say it's out of this world! Best scene at night which lights up to a paradise alive with water features, gardens, a BBQ area, custom seating, and lots more! The office upstairs has wonderful lighting, and ample size to offer for a study area, enclose as a 4th, or leave as is. The primary bedroom showcases custom carpeting, vaulted ceilings, and a rustic barn door into the bathroom. The primary bathroom, well it just doesn't get any better! A private tub, lighting, vanity, mirrors, shower, and a huge closet are just some of the upgrades you'll want to note! The secondary bedrooms upstairs are also generously sized featuring soft carpet, remodeled windows, and light paint. The hall bath offers a shower/tub combination complete with custom windows, vanity, and lighting too! Zoned for Melinda Heights Elementary and access to Rancho Santa Margarita's pools, beach club, tennis courts, and new splash pad; this home has it all! No Mello Roos either!
Location
State CA
County Orange
Area R1 - Rancho Santa Margarita North
Interior
Interior Features Breakfast Bar, Separate/Formal Dining Room, Eat-in Kitchen, Country Kitchen, All Bedrooms Up
Heating Central
Cooling Central Air
Flooring Carpet, Wood
Fireplaces Type Family Room
Fireplace Yes
Laundry Inside, Laundry Room
Exterior
Garage Spaces 2.0
Garage Description 2.0
Pool Association
Community Features Sidewalks
Amenities Available Sport Court, Dog Park, Fire Pit, Horse Trail(s), Meeting Room, Barbecue, Picnic Area, Playground, Pool, Spa/Hot Tub, Tennis Court(s), Trail(s)
View Y/N No
View None
Porch Covered, Enclosed, Terrace
Attached Garage Yes
Total Parking Spaces 2
Private Pool No
Building
Lot Description 0-1 Unit/Acre
Story Two
Entry Level Two
Sewer Public Sewer
Water Public
Level or Stories Two
New Construction No
Construction Status Updated/Remodeled,Turnkey
Schools
Elementary Schools Melinda Heights
Middle Schools Rancho Santa Margarita
High Schools Trabucco Hills
School District Saddleback Valley Unified
Others
HOA Name Samlarc
Senior Community No
Tax ID 83646112
Acceptable Financing Cash, Cash to New Loan, Conventional, 1031 Exchange, FHA, VA Loan
Listing Terms Cash, Cash to New Loan, Conventional, 1031 Exchange, FHA, VA Loan
Financing Conventional
Special Listing Condition Standard
Read Less

Bought with Stevie Marie Mersola • Mint Real Estate
GET MORE INFORMATION





