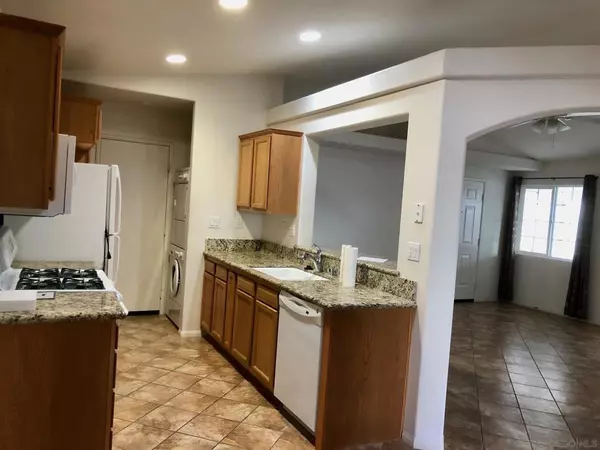For more information regarding the value of a property, please contact us for a free consultation.
3917 Ace Court Blythe, CA 92225
Want to know what your home might be worth? Contact us for a FREE valuation!

Our team is ready to help you sell your home for the highest possible price ASAP
Key Details
Sold Price $240,000
Property Type Single Family Home
Sub Type Single Family Residence
Listing Status Sold
Purchase Type For Sale
Square Footage 1,042 sqft
Price per Sqft $230
MLS Listing ID 220029657SD
Sold Date 01/13/23
Bedrooms 2
Full Baths 2
Condo Fees $312
Construction Status Turnkey
HOA Fees $312
HOA Y/N Yes
Year Built 2007
Lot Size 3,484 Sqft
Property Description
Welcome to this beautiful, newer move-in ready home in the sought after and rarely available Fairway Villas community. Well-kept and bright, home features tile flooring, vaulted ceilings, stone counters, ceiling fans, dining room, and full-size indoor stackable laundry. Yard has a private covered patio and low-maintenance landscaping. Attached oversized garage with room for golf cart plus driveway parking on a quiet cul-de-sac location just steps from the golf course, community also features a private pool and spa. Recent maintenance performed including a new water heater, this full-time or vacation residence needs nothing except a new owner! Complex Features: ,,, Equipment: Dryer,Garage Door Opener, Range/Oven, Washer Sewer: Septic Installed, Sewer Connected Topography: LL
Location
State CA
County Riverside
Interior
Interior Features Ceiling Fan(s), Cathedral Ceiling(s), Granite Counters, Bedroom on Main Level, Main Level Primary
Heating Forced Air, Natural Gas
Cooling Central Air
Flooring Carpet, Tile
Fireplace No
Appliance Counter Top, Dishwasher, Free-Standing Range, Freezer, Gas Cooking, Gas Cooktop, Disposal, Gas Oven, Gas Range, Gas Water Heater, Microwave, Refrigerator
Laundry Washer Hookup, Electric Dryer Hookup, Gas Dryer Hookup, In Kitchen
Exterior
Parking Features Concrete, Driveway, Garage, Golf Cart Garage, Garage Door Opener
Garage Spaces 1.0
Garage Description 1.0
Fence Block, Wrought Iron
Pool Community, Association
Community Features Pool
Utilities Available Cable Available, Phone Available, Sewer Connected, Underground Utilities, Water Connected
Amenities Available Golf Course, Barbecue, Pool, Spa/Hot Tub
View Y/N Yes
View Desert, Golf Course, Mountain(s)
Porch Concrete, Covered
Total Parking Spaces 3
Private Pool No
Building
Lot Description Drip Irrigation/Bubblers, Sprinkler System
Story 1
Entry Level One
Architectural Style Mediterranean
Level or Stories One
Construction Status Turnkey
Others
HOA Name Mesa HOA
HOA Fee Include Sewer
Senior Community No
Tax ID 821242050
Acceptable Financing Cash, Conventional, Submit
Listing Terms Cash, Conventional, Submit
Financing Conventional
Read Less

Bought with Dave Rice • Valley View Properties
GET MORE INFORMATION





