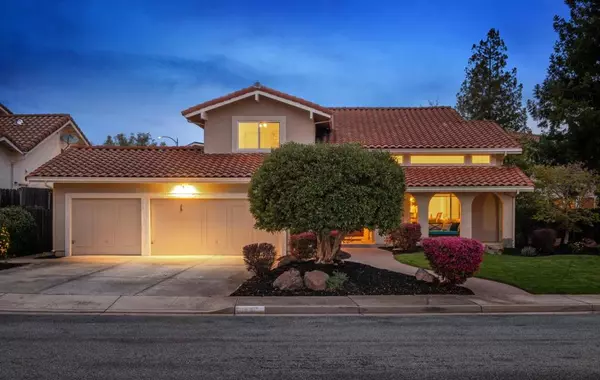For more information regarding the value of a property, please contact us for a free consultation.
1607 Dorcey LN San Jose, CA 95120
Want to know what your home might be worth? Contact us for a FREE valuation!

Our team is ready to help you sell your home for the highest possible price ASAP
Key Details
Sold Price $2,100,000
Property Type Single Family Home
Sub Type Single Family Residence
Listing Status Sold
Purchase Type For Sale
Square Footage 2,527 sqft
Price per Sqft $831
MLS Listing ID ML81922647
Sold Date 04/27/23
Bedrooms 4
Full Baths 2
Half Baths 1
HOA Y/N No
Year Built 1980
Lot Size 7,435 Sqft
Property Description
Nestled in the serene and prestigious Oak Canyon neighborhood of Almaden, this Shea-built home lets you transcend from the hustle & bustle of Silicon Valley. Find your tranquility with 2530 +/- Sq. Ft. of living space, 7437 +/- Sq. Ft. lot, and manicured landscaping all around. Positive vibes begin with the elegant foyer, soaring entry, abundant natural light, and a myriad of updates & upgrades. The generous living & dining spaces, open concept chefs kitchen with updated lighting & granite breakfast bar, blended with expansive family & den areas, enhance this exceptionally maintained home. The residence boasts 4 spacious bedrooms including the tastefully remodeled primary en-suite, and features radiant floor heating, freshly painted interior & exterior, newer HVAC & water heater, whole-house water softener, Milgard DP windows, inside laundry, and 3-car garage. Enjoy proximity to top Union schools, Almaden Country Club, trails & FWY access. Buyer to verify all square footage & schools.
Location
State CA
County Santa Clara
Area 699 - Not Defined
Zoning A-PD
Interior
Interior Features Breakfast Bar, Breakfast Area, Attic, Walk-In Closet(s)
Heating Fireplace(s), Radiant
Cooling Central Air, Whole House Fan
Flooring Carpet, Concrete, Laminate, Tile
Fireplaces Type Family Room, Gas Starter, Wood Burning
Fireplace Yes
Appliance Dishwasher, Electric Cooktop, Electric Oven, Freezer, Disposal, Ice Maker, Microwave, Refrigerator, Range Hood, Vented Exhaust Fan, Dryer, Washer
Exterior
Garage Spaces 3.0
Garage Description 3.0
Fence Wood
View Y/N Yes
View Hills, Neighborhood
Roof Type Tile
Accessibility Other
Attached Garage Yes
Total Parking Spaces 3
Building
Story 2
Sewer Public Sewer
Water Public
Architectural Style Contemporary
New Construction No
Schools
Elementary Schools Other
Middle Schools Dartmouth
High Schools Leigh
School District Other
Others
Tax ID 56768048
Security Features Security Lights
Financing Conventional
Special Listing Condition Standard
Read Less

Bought with Shawn Ansari • Compass
GET MORE INFORMATION





