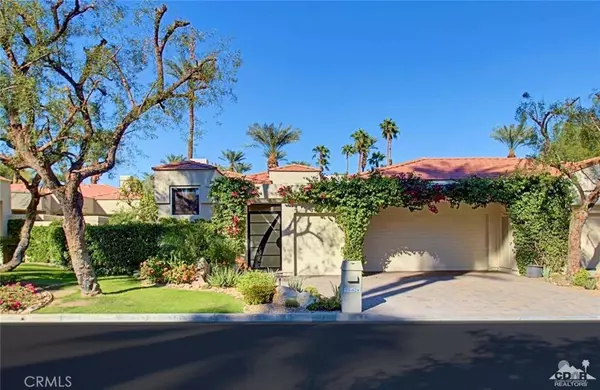For more information regarding the value of a property, please contact us for a free consultation.
75624 Vista del Rey Indian Wells, CA 92210
Want to know what your home might be worth? Contact us for a FREE valuation!

Our team is ready to help you sell your home for the highest possible price ASAP
Key Details
Sold Price $520,000
Property Type Single Family Home
Sub Type Single Family Residence
Listing Status Sold
Purchase Type For Sale
Square Footage 2,568 sqft
Price per Sqft $202
Subdivision Desert Horizons C.C.
MLS Listing ID 215033272DA
Sold Date 07/15/16
Bedrooms 2
Full Baths 2
Three Quarter Bath 1
Condo Fees $695
HOA Fees $695/mo
HOA Y/N Yes
Year Built 1988
Lot Size 5,662 Sqft
Property Description
At Desert Horizons C.C. in desirable Indian Wells, you'll discover impressive golf course fairways, shimmering lakes and lush landscapes framing spectacular view of Mt San Jacinto and the Santa Rosa mountains. Entrance to courtyard with custom artist's designed gate and double glass entry doors adds to the appeal of this home. This desirable Nelson floor plan with 2736 sq ft is a stand-alone, with an open floor plan and high ceilings thoughout. It is located on a quiet interior location with double fairway, lake & mountain views and is a short walk to the Club House, work-out facility & tennis courts. This home has 2 bedrooms, 2 baths, separate private casita w/1 bedroom/office and 3rd bath, formal living & dining rooms and family room. Freshly painted, upgraded w/large tile floors, slab granite counters, sunken bar & large rear patio. This home is a great value in the best location, in the best Country Club, in the best city in the Valley .. priced to sell!
Location
State CA
County Riverside
Area 325 - Indian Wells
Interior
Interior Features Wet Bar, Breakfast Area, Cathedral Ceiling(s), Separate/Formal Dining Room, Open Floorplan, Multiple Primary Suites, Primary Suite, Utility Room, Walk-In Closet(s)
Heating Forced Air, Natural Gas
Cooling Central Air, Dual
Flooring Carpet, Tile
Fireplaces Type Living Room, Masonry
Fireplace Yes
Appliance Dishwasher, Freezer, Disposal, Gas Water Heater, Refrigerator, Vented Exhaust Fan
Laundry Laundry Room
Exterior
Garage Driveway
Garage Spaces 2.0
Garage Description 2.0
Pool Electric Heat, In Ground
Community Features Golf, Gated
Amenities Available Fitness Center, Management, Security
View Y/N Yes
View Golf Course, Pool
Porch Concrete
Attached Garage Yes
Total Parking Spaces 3
Private Pool Yes
Building
Lot Description Landscaped
Story One
Entry Level One
Level or Stories One
New Construction No
Others
HOA Name Desert Horizons Owner's Association
Senior Community No
Tax ID 633590068
Security Features Gated Community,24 Hour Security
Acceptable Financing Cash, Cash to New Loan
Listing Terms Cash, Cash to New Loan
Financing Cash
Special Listing Condition Standard
Read Less

Bought with Barbara Grant • HOM Sotheby's International
GET MORE INFORMATION



