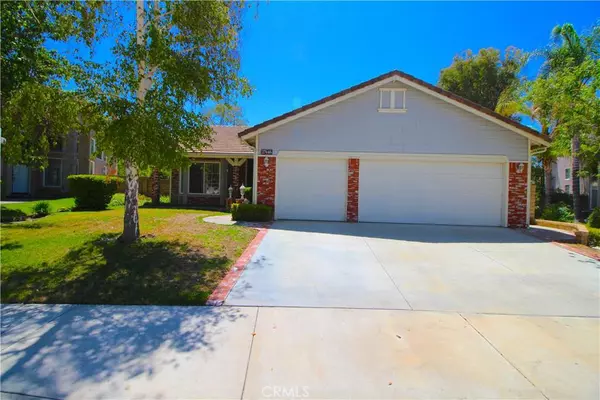For more information regarding the value of a property, please contact us for a free consultation.
27446 Briars PL Valencia, CA 91354
Want to know what your home might be worth? Contact us for a FREE valuation!

Our team is ready to help you sell your home for the highest possible price ASAP
Key Details
Sold Price $625,000
Property Type Single Family Home
Sub Type Single Family Residence
Listing Status Sold
Purchase Type For Sale
Square Footage 2,004 sqft
Price per Sqft $311
Subdivision Lexington (Lext)
MLS Listing ID SR16174624
Sold Date 09/30/16
Bedrooms 5
Full Baths 2
Condo Fees $48
HOA Fees $48/mo
HOA Y/N Yes
Year Built 1994
Property Description
Santa Clarita Home for Sale located just off of Decoro and Hillsborough Parkway in the desirable Northbridge Valencia area! Hard to find single story home with cul-de-sac location features over 2,000 square feet with 3 bedrooms, plus an office, plus garage room that is heated and could easily be used as a 5th bedroom! Great curb appeal with brick ribbon driveway, entry and brick accents! Inside, you will find the spacious formal living and dining rooms which lead to the family room with cozy fireplace! Cook's kitchen features tile counter tops, double wall oven, built-in microwave, plenty of countertop and cabinet space, plus breakfast nook! The bedrooms are all good sized and share a full bathroom with dual sinks! The master suite offers a huge walk-in closet with custom organizers, and an attached bath with dual sinks, and separate tub and shower! Fresh paint and new carpet through out! In the garage, you will find a pull-down ladder to extra storage space above the garage. The garage door opener is new. The large backyard is perfect for entertaining, and features mature shade trees! Enjoy the refreshing community pool and spa all for a low HOA fee of just $48/month.
Location
State CA
County Los Angeles
Area Nbrg - Valencia Northbridge
Zoning SCUR1
Interior
Interior Features Ceiling Fan(s), Separate/Formal Dining Room, Tile Counters, All Bedrooms Down, Bedroom on Main Level, Main Level Primary
Heating Central
Cooling Central Air
Flooring Carpet, Tile, Vinyl
Fireplaces Type Family Room
Fireplace Yes
Appliance Dishwasher, Gas Oven, Gas Range, Microwave
Laundry Inside, Laundry Room
Exterior
Garage Direct Access, Garage
Garage Spaces 3.0
Garage Description 3.0
Fence Block
Pool Association
Community Features Curbs, Suburban, Sidewalks
Utilities Available Natural Gas Available, Sewer Connected
Amenities Available Pool, Spa/Hot Tub
View Y/N No
View None
Roof Type Tile
Accessibility No Stairs
Porch Concrete
Total Parking Spaces 3
Private Pool No
Building
Lot Description Cul-De-Sac, Rectangular Lot, Yard
Story One
Entry Level One
Foundation Slab
Water Public
Architectural Style Traditional
Level or Stories One
Schools
School District William S. Hart Union
Others
Senior Community No
Tax ID 2810023059
Acceptable Financing Cash, Cash to New Loan, Conventional
Listing Terms Cash, Cash to New Loan, Conventional
Financing Conventional
Special Listing Condition Standard
Read Less

Bought with Sharon Lajer • RE/MAX of Valencia
GET MORE INFORMATION



