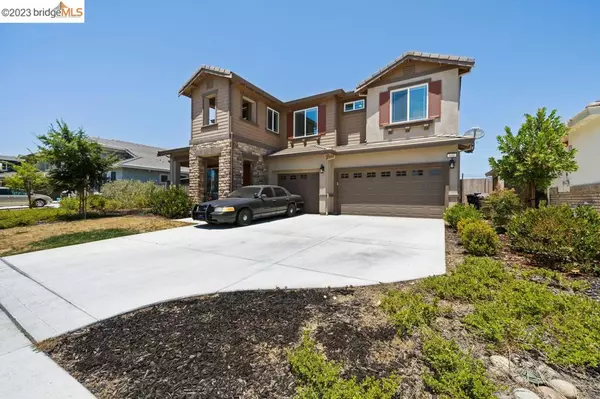For more information regarding the value of a property, please contact us for a free consultation.
640 Copper Ridge Way Oakley, CA 94561
Want to know what your home might be worth? Contact us for a FREE valuation!

Our team is ready to help you sell your home for the highest possible price ASAP
Key Details
Sold Price $845,000
Property Type Single Family Home
Sub Type Single Family Residence
Listing Status Sold
Purchase Type For Sale
Square Footage 3,268 sqft
Price per Sqft $258
Subdivision Not Listed
MLS Listing ID 41030142
Sold Date 07/31/23
Bedrooms 5
Full Baths 4
Half Baths 1
HOA Y/N No
Year Built 2019
Lot Size 6,534 Sqft
Property Description
"Welcome to this impeccable 5-bedroom, 4.5-bathroom residence spanning 3,268 sqft, complete with a 3-car garage. This modern home offers an abundance of natural light, showcasing a spacious living room and a well-appointed dining area. The gourmet kitchen boasts elegant granite countertops, stainless steel appliances, and sleek tiled floors, seamlessly flowing into a large family room, perfect for gatherings.The first floor features a convenient bedroom with an adjoining full bathroom, providing flexibility and convenience for guests or in-laws. Upstairs, discover a luxurious master bedroom suite, featuring a generously sized bedroom, a spacious bathroom, and a walk-in closet adorned with windows, filling the space with natural light. Additionally, there are two bedrooms sharing a well-appointed hall bathroom, as well as a junior suite with its own private bathroom. Step outside into the backyard, where a delightful pseudo-California room/covered patio beckons you to unwind and entertain. Multiple raised garden beds present the perfect opportunity for cultivating your favorite plants, while the ample yard space allows for potential customization, including a possible addition of a swimming pool. Conveniently located, this home provides easy access to shopping and dining.
Location
State CA
County Contra Costa
Interior
Heating Forced Air
Cooling Central Air
Flooring Carpet, Tile
Fireplaces Type Family Room
Fireplace Yes
Appliance Electric Water Heater
Exterior
Parking Features Garage
Garage Spaces 3.0
Garage Description 3.0
Pool None
Roof Type Tile
Attached Garage Yes
Private Pool No
Building
Story Two
Entry Level Two
Foundation Slab
Sewer Public Sewer
Architectural Style Mediterranean
Level or Stories Two
Others
Tax ID 0342600608
Acceptable Financing Cash, Conventional, 1031 Exchange, FHA, VA Loan
Listing Terms Cash, Conventional, 1031 Exchange, FHA, VA Loan
Read Less

Bought with Waly Parvanta • Realty One Group Elite
GET MORE INFORMATION





