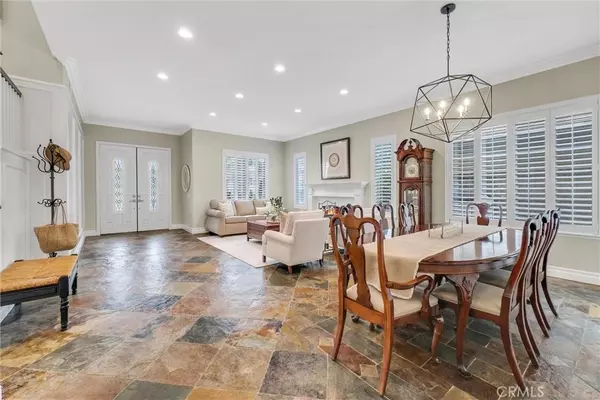For more information regarding the value of a property, please contact us for a free consultation.
16 Ashton Mission Viejo, CA 92692
Want to know what your home might be worth? Contact us for a FREE valuation!

Our team is ready to help you sell your home for the highest possible price ASAP
Key Details
Sold Price $2,000,000
Property Type Single Family Home
Sub Type Single Family Residence
Listing Status Sold
Purchase Type For Sale
Square Footage 3,557 sqft
Price per Sqft $562
Subdivision Crystal Ridge (Cryr)
MLS Listing ID OC23106012
Sold Date 08/07/23
Bedrooms 5
Full Baths 3
Half Baths 1
Condo Fees $230
Construction Status Updated/Remodeled
HOA Fees $230/mo
HOA Y/N Yes
Year Built 1996
Lot Size 6,599 Sqft
Property Description
This beautifully remodeled home is located on a cul-de-sac in the highly sought after community of Canyon Crest Estates. Upon entering the home, you immediately notice the high ceilings, the unique slate floors, and the open floor plan. The craftsmanship of the woodwork throughout this beautiful property is exceptional. The recently upgraded kitchen features quartz countertops, white wood cabinets to the ceiling, a large island with a built-in wine rack, double ovens, and a walk-in pantry. The adjoining family room includes a stack stone fireplace, a built-in entertainment center and french doors that lead to the serene backyard. The downstairs bedroom with ensuite is perfect for guests and includes quartz countertops and a custom tub/shower enclosure. Upstairs there are 4 additional bedrooms, 2 recently updated bathrooms, and an extremely large bonus room, all with luxury wood vinyl flooring! The spacious primary bedroom has an ensuite featuring a spa like soaker tub, a standalone custom tile shower, a dual sink vanity with quartz countertops, and a huge walk-in closet. One of the upstairs bedrooms, currently used as an office, has hand crafted wood cabinetry and glass french doors. The additional upstairs bathroom has quartz countertops, dual sinks and a custom tub/shower enclosure. There are many windows in this light and bright home, all with plantation shutters. The private backyard provides an additional living space with a large custom covered patio that includes recessed lighting, a ceiling fan, and a mounted TV and speakers. The cascading water fountain, the built in rock fire pit and quality artificial grass are surrounded by lush foliage creating a perfect space to play and entertain. Beyond all of this, Canyon Crest offers a Guard Gated Community with many amenities, including a clubhouse, gym with locker rooms, tennis courts, sports courts, pools, a spa, and a park with picnic areas and a playground. You also have the coveted lake rights at Lake Mission Viejo which includes beaches, boating, swimming, fishing, concerts, movies, and special events for every age group! Come see this turnkey home and start living the Mission Viejo Lifestyle!
Location
State CA
County Orange
Area Mn - Mission Viejo North
Rooms
Main Level Bedrooms 1
Interior
Interior Features Ceiling Fan(s), Crown Molding, Separate/Formal Dining Room, Eat-in Kitchen, Open Floorplan, Pantry, Paneling/Wainscoting, Quartz Counters, Recessed Lighting, Bedroom on Main Level, Primary Suite, Walk-In Pantry, Walk-In Closet(s)
Heating Central, Forced Air, Fireplace(s)
Cooling Central Air, Whole House Fan
Flooring Stone, Vinyl
Fireplaces Type Family Room, Gas, Living Room
Fireplace Yes
Appliance Double Oven, Dishwasher, Gas Cooktop, Disposal, Microwave, Range Hood, Water To Refrigerator, Water Heater
Laundry Washer Hookup, Electric Dryer Hookup, Laundry Room
Exterior
Exterior Feature Lighting, Rain Gutters
Garage Door-Multi, Driveway, Garage Faces Front, Garage
Garage Spaces 3.0
Garage Description 3.0
Fence Block, Wrought Iron
Pool Community, Association
Community Features Curbs, Park, Street Lights, Sidewalks, Gated, Pool
Utilities Available Underground Utilities
Amenities Available Clubhouse, Controlled Access, Sport Court, Fitness Center, Barbecue, Picnic Area, Playground, Pool, Guard, Spa/Hot Tub, Security, Tennis Court(s)
Waterfront Description Lake Privileges
View Y/N Yes
View Neighborhood
Porch Concrete, Covered, Stone
Attached Garage Yes
Total Parking Spaces 3
Private Pool No
Building
Lot Description Back Yard, Cul-De-Sac, Drip Irrigation/Bubblers, Front Yard, Sprinklers In Rear, Sprinklers In Front, Lawn, Landscaped, Sprinklers Timer, Sprinkler System
Story 2
Entry Level Two
Foundation Slab
Sewer Public Sewer
Water Public
Architectural Style Traditional
Level or Stories Two
New Construction No
Construction Status Updated/Remodeled
Schools
Elementary Schools Castille
Middle Schools Newhart
High Schools Capistrano Valley
School District Capistrano Unified
Others
HOA Name Canyon Estates Community Association
Senior Community No
Tax ID 78646122
Security Features Carbon Monoxide Detector(s),Gated Community,Gated with Attendant,Smoke Detector(s)
Acceptable Financing Cash, Cash to New Loan, Conventional
Listing Terms Cash, Cash to New Loan, Conventional
Financing Conventional
Special Listing Condition Standard
Read Less

Bought with Ronald Freeman • Ron Freeman, Realtor
GET MORE INFORMATION





