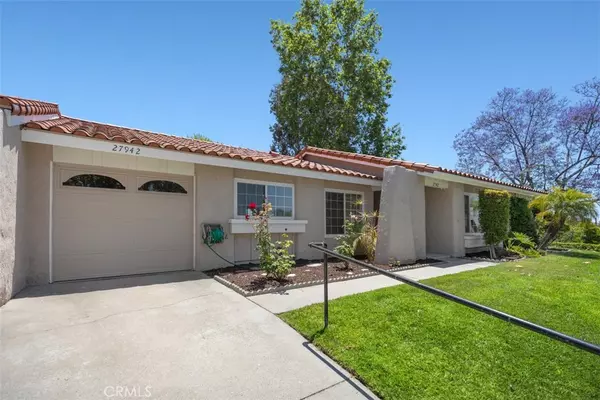For more information regarding the value of a property, please contact us for a free consultation.
27942 Calle Casal Mission Viejo, CA 92692
Want to know what your home might be worth? Contact us for a FREE valuation!

Our team is ready to help you sell your home for the highest possible price ASAP
Key Details
Sold Price $770,000
Property Type Single Family Home
Sub Type Single Family Residence
Listing Status Sold
Purchase Type For Sale
Square Footage 1,581 sqft
Price per Sqft $487
Subdivision Casta Del Sol - Pud (Cs)
MLS Listing ID OC23110284
Sold Date 08/24/23
Bedrooms 3
Full Baths 2
Condo Fees $562
Construction Status Repairs Cosmetic
HOA Fees $562/mo
HOA Y/N Yes
Year Built 1972
Lot Size 3,528 Sqft
Property Description
Discover your perfect haven in the heart of vibrant Southern California! Welcome to 27942 Calle Casal, nestled within the sought after 55+ master planned community of Casta Del Sol. This charming three bedroom, two bathroom, highly desired Helena floor plan home, is private, quiet, and offers a lovely view from one of the higher points in the community. Step inside the foyer and be embraced by the spacious and sunlit living space. Vaulted ceilings, skylights, and a custom marble fireplace create an atmosphere of elegance and comfort. The kitchen has been thoughtfully expanded providing ample storage, solid surface counter tops, a cozy eating nook and bar area. The large formal dining room and outdoor patio spaces are also ideal for al fresco dining and entertaining family and friends. A roomy, double doored, master suite boasts large windows that fill the room with a copious amount of natural light, dual closets, a vanity/dressing area and an attached water closet with walk in shower to complete the space. Two large secondary bedrooms (one currently being used as an office/den) include large closets. An attached one car garage holds the laundry area, workbench and additional storage. Additional features of this home include new interior paint, a repipe, a roof replacement, window and slider door replacement, and room additions that afford enhanced spaces, plus a functional exterior room, with a sink, that would make a perfect gardening, art or craft studio.
Casta Del Sol is a 55+ community spanning close to 500 meticulously landscaped acres. Embrace resort style living with a wealth of amenities including recreational areas that include parks, pool, spa, lawn bowling, shuffleboard, club house, gym, a picturesque community garden, and so much more! Golf enthusiasts will appreciate the proximity to Oso Creek Golf Course and many other world class courses. Walking, hiking and biking trails, golf, library, shops, restaurants and freeway are close by, as well as Lake Mission Viejo and all that the lake association has to offer. Don't miss this opportunity to enjoy the best of Southern California living at an unbelievable value. This community is truly an amazing place to call home.
Location
State CA
County Orange
Area Mc - Mission Viejo Central
Rooms
Main Level Bedrooms 3
Interior
Interior Features Breakfast Area, Ceiling Fan(s), Separate/Formal Dining Room, Granite Counters, High Ceilings, Open Floorplan, Recessed Lighting, Primary Suite
Heating Forced Air
Cooling Central Air
Flooring Laminate, Tile
Fireplaces Type Living Room
Fireplace Yes
Appliance Dishwasher, Gas Cooktop, Disposal, Gas Oven, Gas Range, Gas Water Heater, Microwave, Range Hood, Water To Refrigerator
Laundry Gas Dryer Hookup, In Garage
Exterior
Exterior Feature Lighting
Garage Direct Access, Door-Single, Driveway, Driveway Up Slope From Street, Garage Faces Front, Garage, Garage Door Opener, Paved, Shared Driveway, On Street
Garage Spaces 1.0
Garage Description 1.0
Fence None
Pool Community, Heated, Association
Community Features Biking, Curbs, Hiking, Park, Street Lights, Suburban, Sidewalks, Gated, Pool
Utilities Available Cable Connected, Electricity Connected, Natural Gas Connected, Phone Connected, Sewer Connected
Amenities Available Controlled Access, Sport Court, Maintenance Front Yard, Barbecue, Picnic Area, Pickleball, Pool, Pets Allowed, Guard, Spa/Hot Tub, Security, Trail(s), Trash
View Y/N Yes
View City Lights, Hills, Neighborhood
Roof Type Clay
Accessibility Safe Emergency Egress from Home, No Stairs, Accessible Doors
Porch Concrete, Covered, Open, Patio
Attached Garage Yes
Total Parking Spaces 1
Private Pool No
Building
Lot Description Back Yard, Front Yard, Gentle Sloping, Sprinklers In Rear, Sprinklers In Front, Lawn, Landscaped
Story 1
Entry Level One
Foundation Slab
Sewer Public Sewer
Water Public
Architectural Style Ranch, Patio Home
Level or Stories One
New Construction No
Construction Status Repairs Cosmetic
Schools
School District Capistrano Unified
Others
HOA Name Casta Del Sol
Senior Community Yes
Tax ID 80802118
Security Features Carbon Monoxide Detector(s),Fire Detection System,Gated with Guard,Gated Community,Gated with Attendant,24 Hour Security,Smoke Detector(s)
Acceptable Financing Cash, Cash to New Loan, Conventional, VA Loan
Listing Terms Cash, Cash to New Loan, Conventional, VA Loan
Financing Conventional
Special Listing Condition Standard
Read Less

Bought with Gina Kulik • Compass
GET MORE INFORMATION





