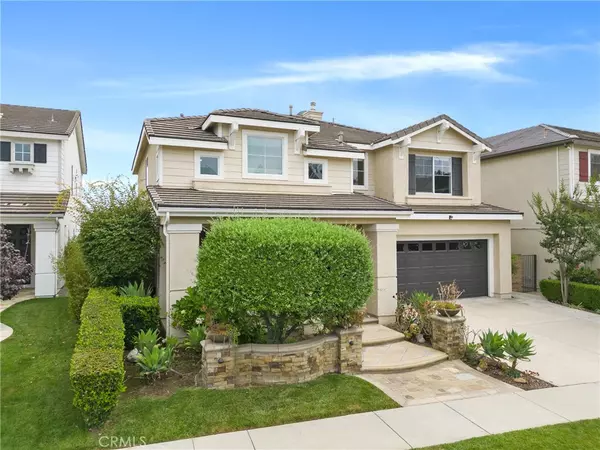For more information regarding the value of a property, please contact us for a free consultation.
3631 Skylark WAY Brea, CA 92823
Want to know what your home might be worth? Contact us for a FREE valuation!

Our team is ready to help you sell your home for the highest possible price ASAP
Key Details
Sold Price $1,420,000
Property Type Single Family Home
Sub Type Single Family Residence
Listing Status Sold
Purchase Type For Sale
Square Footage 2,750 sqft
Price per Sqft $516
Subdivision Heritage Point (Herp)
MLS Listing ID PW23143695
Sold Date 09/19/23
Bedrooms 4
Full Baths 3
Half Baths 1
Condo Fees $134
Construction Status Turnkey
HOA Fees $134/mo
HOA Y/N Yes
Year Built 2002
Lot Size 4,647 Sqft
Property Description
3631 Skylark Way is exactly what you would hope for in an Olinda Ranch home. From the curb appeal to the backyard views, this stylish home exudes contemporary elegance at every turn. Upon entry, you are greeted with a fabulous floorplan, featuring formal living and dining rooms, that make way to your kitchen and family room. This great room layout is the heart of the main floor and flooded with natural light. Adjacent to the family room is the Main Floor Bedroom with its own private bathroom. This room could be utilized as a playroom, a downstairs office, or the perfect, private space for overnight guests. As you make your way upstairs, you will find a built-in workstation, a spacious loft and 3 additional bedrooms, including the primary suite. All 3 bedrooms upstairs are well-appointed and offer plenty of light. The primary suite overlooks the backyard and features a beautiful, spacious bathroom with soaking tub & separate shower and a walk-in closet. The upstairs floorplan provides maximum space and seclusion for each individual room and is rounded out by a separate 2nd floor laundry room. The 2nd floor loft also offers the rare option for a 5th bedroom! Additional features of this beautiful home are the marble floors throughout the formal living spaces, soaring ceilings upon entry, exquisite chandeliers, a glamorous powder room, designer wall coverings, a dry-bar in the entertaining space, and a french door offering access to the backyard and vibrant views. Come experience the Olinda Ranch lifestyle, with its rich history, open spaces and lush community landscape, plus the best of Brea schools and great, local amenities that make Brea such a special place to call HOME!
Location
State CA
County Orange
Area 86 - Brea
Rooms
Main Level Bedrooms 1
Interior
Interior Features Bedroom on Main Level, Loft, Primary Suite, Walk-In Closet(s)
Cooling Central Air
Fireplaces Type Family Room, Gas Starter
Fireplace Yes
Appliance 6 Burner Stove
Laundry Washer Hookup, Gas Dryer Hookup, Inside, In Garage, Laundry Room, Upper Level
Exterior
Parking Features Driveway Level, Garage Faces Front
Garage Spaces 2.0
Garage Description 2.0
Fence Block, Wrought Iron
Pool None
Community Features Hiking, Street Lights, Suburban, Sidewalks
Amenities Available Picnic Area, Playground
View Y/N Yes
View City Lights, Park/Greenbelt, Hills, Neighborhood
Roof Type Concrete,Tile
Attached Garage Yes
Total Parking Spaces 2
Private Pool No
Building
Lot Description Front Yard, Sprinklers In Rear, Sprinklers In Front, Landscaped, Street Level
Story 2
Entry Level Two
Foundation Slab
Sewer Sewer Tap Paid
Water Public
Level or Stories Two
New Construction No
Construction Status Turnkey
Schools
High Schools Brea Olinda
School District Brea-Olinda Unified
Others
HOA Name Brea Olinda Master
Senior Community No
Tax ID 30809237
Security Features Security System
Acceptable Financing Cash, Cash to New Loan, Conventional, FHA, VA Loan
Listing Terms Cash, Cash to New Loan, Conventional, FHA, VA Loan
Financing Conventional
Special Listing Condition Standard
Read Less

Bought with Brooklynn Jervis • Seven Gables Real Estate
GET MORE INFORMATION





