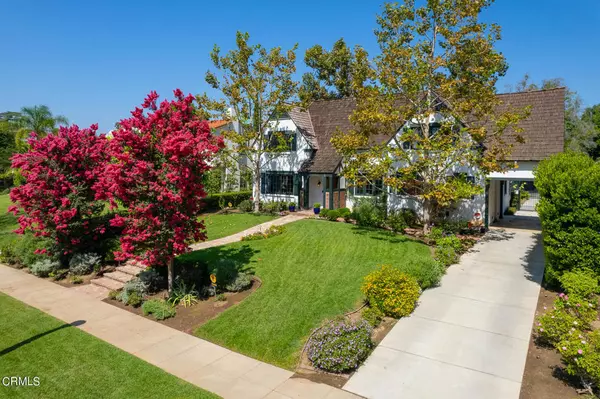For more information regarding the value of a property, please contact us for a free consultation.
1165 Sherwood RD San Marino, CA 91108
Want to know what your home might be worth? Contact us for a FREE valuation!

Our team is ready to help you sell your home for the highest possible price ASAP
Key Details
Sold Price $3,875,000
Property Type Single Family Home
Sub Type Single Family Residence
Listing Status Sold
Purchase Type For Sale
Square Footage 3,483 sqft
Price per Sqft $1,112
MLS Listing ID P1-14959
Sold Date 10/02/23
Bedrooms 4
Full Baths 2
Half Baths 1
Three Quarter Bath 3
Construction Status Updated/Remodeled,Turnkey
HOA Y/N No
Year Built 1926
Lot Size 0.265 Acres
Property Description
Located on a charming, picturesque street in the highly sought-after neighborhood of San Marino stands this exquisite classic English Revival style home. The elegant living room boasts a cozy gas burning fireplace and French doors that gracefully open to the serene back courtyard, complete with a built-in BBQ for seamless outdoor entertaining. Prepare to be enchanted by the gourmet kitchen, adorned with luxurious Carrera marble and newly refinished cabinets, making it an absolute dream for both chefs and entertainers alike.The Family Room, bathed in natural sunlight, exudes an inviting atmosphere, complemented by built-in shelving and a gas fireplace, allowing you to fully embrace the blissful living experience this home offers. The convenience of a powder room, a well-appointed three-quarter bathroom, a spacious laundry room, and thoughtful mudroom which leads to a porte cochere, grace the main floor with functionality and style.Ascending to the second level, you will discover a haven of comfort and relaxation. Three en suite bedrooms offer privacy and tranquility accompanied by an additional hall bathroom. The remarkable primary suite surpasses expectations, boasting two large walk in closets and a spa-like bath that invites serenity and rejuvenation.Outside, professionally landscaped grounds invite you to bask in the beauty of mature trees, lush lawns, and enchanting flower beds. Two brick patios provide the perfect setting for intimate gatherings.Modern updates throughout the home include copper plumbing, updated electrical, newer water main and sewer lines, two state-of-the-art dual-zone HVAC units with newer duct work, two new tankless water heaters, and a newer wood shake roof.Indulge in the timeless elegance and refined luxury of this exceptional residence, created to enhance every aspect of your life.
Location
State CA
County Los Angeles
Area 655 - San Marino
Interior
Interior Features Built-in Features, Ceiling Fan(s), Crown Molding, Separate/Formal Dining Room, Eat-in Kitchen, Recessed Lighting, Dressing Area, Multiple Primary Suites, Primary Suite, Walk-In Pantry, Walk-In Closet(s)
Heating Central
Cooling Central Air
Flooring Wood
Fireplaces Type Family Room, Living Room
Fireplace Yes
Appliance Dishwasher, Gas Cooktop, Gas Oven, Gas Range, Gas Water Heater, Ice Maker, Refrigerator, Range Hood, Tankless Water Heater
Laundry Electric Dryer Hookup, Gas Dryer Hookup, Inside, Laundry Room
Exterior
Garage Spaces 2.0
Garage Description 2.0
Pool None
Community Features Street Lights, Sidewalks
Utilities Available Electricity Connected, Natural Gas Connected, Sewer Connected, Water Connected
View Y/N No
View None
Roof Type Shake
Porch Brick
Attached Garage No
Total Parking Spaces 2
Private Pool No
Building
Lot Description Back Yard, Front Yard, Garden, Yard
Faces South
Story 2
Entry Level Two
Sewer Public Sewer
Water Public
Architectural Style English
Level or Stories Two
Construction Status Updated/Remodeled,Turnkey
Schools
Elementary Schools Valentine
Middle Schools Huntington
High Schools San Marino
Others
Senior Community No
Tax ID 5335013027
Security Features Carbon Monoxide Detector(s),Security Gate,Smoke Detector(s)
Acceptable Financing Cash, Cash to New Loan
Listing Terms Cash, Cash to New Loan
Financing Cash
Special Listing Condition Standard
Read Less

Bought with John Stanaland • DOUGLAS ELLIMAN OF CALIFORNIA, INC.
GET MORE INFORMATION





