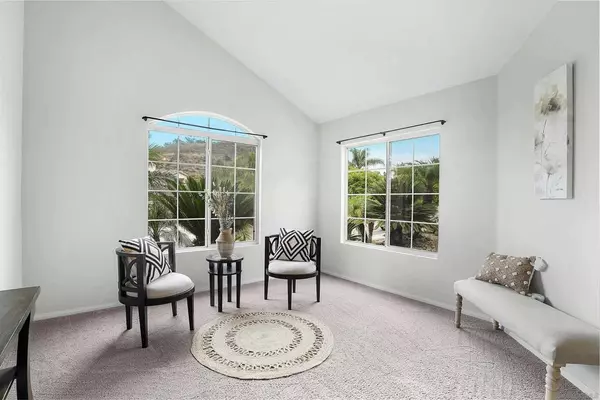For more information regarding the value of a property, please contact us for a free consultation.
1859 Centennial Way Escondido, CA 92026
Want to know what your home might be worth? Contact us for a FREE valuation!

Our team is ready to help you sell your home for the highest possible price ASAP
Key Details
Sold Price $895,000
Property Type Single Family Home
Sub Type Single Family Residence
Listing Status Sold
Purchase Type For Sale
Square Footage 2,251 sqft
Price per Sqft $397
Subdivision East Escondido
MLS Listing ID 230017877SD
Sold Date 10/26/23
Bedrooms 4
Full Baths 2
Half Baths 1
Condo Fees $85
HOA Fees $85/mo
HOA Y/N Yes
Year Built 1995
Lot Size 6,085 Sqft
Property Description
Call this beautiful hillside home in the community of Kent Ranch yours! This multi-level floor plan is located at the top of the Community with no homes directly behind it. 4 BR/ 2.5 BA, Formal dining & Living room, with an updated kitchen open to a large Family RM complete with a fireplace with gas logs. Primary suite is on its own level with newly updated gorgeous bath & large walk in closet. 3 more Bedrooms and 1 updated bathroom is located on the top level. Interior & Exterior recently painted. Artificial turf in backyard with a large covered patio. Owned solar panels. New roof in 2019. Community walking trails, park & Tot Lot. Close to schools, shopping and easy access to the 78 & 15 freeways. Low HOA! Artificial turf in backyard with a large covered patio. Owned solar panels. New roof in 2019. Community walking trails, Playground with new equipment & Tot Lot. Close to schools, shopping and easy access to the 78 & 15 freeways. Low HOA! Information is deemed reliable, but buyer and buyers agent to verify all info.
Location
State CA
County San Diego
Area 92026 - Escondido
Interior
Interior Features Separate/Formal Dining Room, All Bedrooms Up, Walk-In Closet(s)
Heating Combination, Fireplace(s), Natural Gas
Cooling Central Air
Fireplaces Type Family Room
Fireplace Yes
Appliance Dishwasher, Electric Oven, Gas Cooking, Disposal, Microwave, Refrigerator
Laundry Electric Dryer Hookup, Gas Dryer Hookup, Laundry Room
Exterior
Garage Driveway
Garage Spaces 2.0
Garage Description 2.0
Fence Partial
Pool None
View Y/N No
Attached Garage Yes
Total Parking Spaces 4
Private Pool No
Building
Story Multi/Split
Entry Level Multi/Split
Water Public
Level or Stories Multi/Split
New Construction No
Others
HOA Name Kent Ranch HOA
Senior Community No
Tax ID 2276720200
Acceptable Financing Cash, Conventional, FHA, VA Loan
Listing Terms Cash, Conventional, FHA, VA Loan
Financing Conventional
Read Less

Bought with Marcie Sands • Coldwell Banker West
GET MORE INFORMATION





