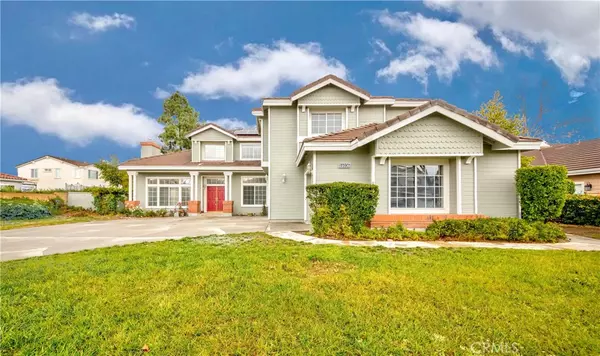For more information regarding the value of a property, please contact us for a free consultation.
14036 Hickcox LN Rancho Cucamonga, CA 91739
Want to know what your home might be worth? Contact us for a FREE valuation!

Our team is ready to help you sell your home for the highest possible price ASAP
Key Details
Sold Price $1,200,000
Property Type Single Family Home
Sub Type Single Family Residence
Listing Status Sold
Purchase Type For Sale
Square Footage 3,563 sqft
Price per Sqft $336
MLS Listing ID AR24004458
Sold Date 02/06/24
Bedrooms 4
Full Baths 3
HOA Y/N No
Year Built 1990
Lot Size 0.298 Acres
Property Description
Check out this beautiful home located in Rancho Cucamonga.
Approx 3,563 sq.ft w/13,000 sq.ft lot. 3 car garage. Great neighborhood and outstanding Etiwanda School District.
4 bedrooms and 3 bathrooms, with one bedroom and bathroom downstairs.
Formal living room with cathedral ceilings and fireplace. Formal dining room with double door out to Solarium.
Bright Kitchen has center island with brand new stove and counter top, large pantry and dual ovens.
Large family room has brick fireplace and sliding glass doors out to covered patio.
Large master bedroom features fireplace, high ceilings and huge deck with mountain views.
Huge upstairs bonus room perfect for home office, theater and game room.
Laundry room with sink and many cabinets.
Solarium is perfect for an artist and crafters studio.
NO HOA fees.
House with solar energy system. SOLAR PANELS OWNED OUTRIGHT!!!
Location
State CA
County San Bernardino
Area 688 - Rancho Cucamonga
Rooms
Main Level Bedrooms 1
Interior
Interior Features Walk-In Pantry, Walk-In Closet(s)
Heating Central
Cooling Central Air
Flooring Carpet, Laminate, Tile
Fireplaces Type Family Room, Living Room, Primary Bedroom
Fireplace Yes
Appliance Built-In Range, Double Oven, Dishwasher, Disposal
Laundry Washer Hookup, Electric Dryer Hookup, Gas Dryer Hookup, Laundry Room
Exterior
Parking Features Garage, Garage Faces Side
Garage Spaces 3.0
Garage Description 3.0
Pool None
Community Features Biking, Park, Street Lights, Sidewalks
Utilities Available Electricity Connected, Sewer Connected, Water Connected
View Y/N Yes
View Mountain(s)
Porch Deck
Attached Garage Yes
Total Parking Spaces 3
Private Pool No
Building
Lot Description Back Yard, Front Yard, Sprinkler System
Faces South
Story 2
Entry Level Two
Sewer Public Sewer
Water Public
Level or Stories Two
New Construction No
Schools
Elementary Schools Etiwanda Colony
Middle Schools Summit
School District Etiwanda
Others
Senior Community No
Tax ID 0226301390000
Acceptable Financing Cash, Cash to New Loan, Conventional
Listing Terms Cash, Cash to New Loan, Conventional
Financing Cash
Special Listing Condition Standard
Read Less

Bought with Daniel Gomez • Younglewin Advisors, Inc.
GET MORE INFORMATION





