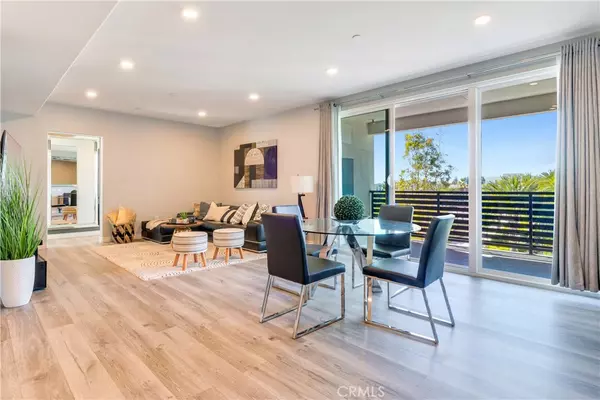For more information regarding the value of a property, please contact us for a free consultation.
9362 Solaire PL Rancho Cucamonga, CA 91730
Want to know what your home might be worth? Contact us for a FREE valuation!

Our team is ready to help you sell your home for the highest possible price ASAP
Key Details
Sold Price $699,000
Property Type Condo
Sub Type Condominium
Listing Status Sold
Purchase Type For Sale
Square Footage 1,713 sqft
Price per Sqft $408
MLS Listing ID OC24015775
Sold Date 03/04/24
Bedrooms 3
Full Baths 2
Condo Fees $250
HOA Fees $250/mo
HOA Y/N Yes
Year Built 2020
Lot Size 1,711 Sqft
Property Description
What a view! Overlooking the pool, cabanas, palm trees and multi-million dollar club house, this modern condo is California-living at it's finest. The exclusive resort community is packed with every amenity imaginable at your figure tips. This 3bed, 2bath, one level condo is urbanesque with the security and distinction of suburbia. Elevator access to unit with detached garage and guest parking. A short walk to Ontario Mills mall, Target and hundreds of shops, dining and entertainment. A mile away from the 10 and 15 freeways, a block from the Metrolink and a five minute Uber to the Ontario Airport, Victoria Gardens and the Toyota Arena. Clubhouse includes a Pool, Spa, Lounge, Fire pit, Dog wash/park, Fitness and Business center. A Host of Fitness, Mixology, Cooking, Arts, Crafts and Music classes and mixers. The weekly Famers market is right outside of your door. All in the heart of Rancho Cucamonga, the gem of the inland empire. For more amenities visit theresortliving.com. This flat had a long waiting list with the builder because of the view. Will not last, must see!
Location
State CA
County San Bernardino
Area 688 - Rancho Cucamonga
Rooms
Main Level Bedrooms 3
Interior
Interior Features Balcony, High Ceilings, Open Floorplan, Quartz Counters, Recessed Lighting, All Bedrooms Up, Main Level Primary, Walk-In Closet(s)
Heating Central
Cooling Central Air
Flooring Laminate
Fireplaces Type None
Fireplace No
Appliance Dishwasher, Gas Range, Microwave
Laundry Electric Dryer Hookup, Gas Dryer Hookup, Inside, Laundry Room
Exterior
Parking Features Garage, Garage Door Opener
Garage Spaces 2.0
Garage Description 2.0
Pool Heated, In Ground, Association
Community Features Biking, Curbs, Dog Park, Park, Street Lights, Suburban, Sidewalks, Urban
Amenities Available Bocce Court, Clubhouse, Dog Park, Fitness Center, Fire Pit, Meeting Room, Management, Meeting/Banquet/Party Room, Maintenance Front Yard, Barbecue, Picnic Area, Playground, Pool, Recreation Room, Spa/Hot Tub, Trail(s), Cable TV
View Y/N Yes
View Mountain(s), Pool, Trees/Woods
Porch Covered
Attached Garage No
Total Parking Spaces 2
Private Pool No
Building
Lot Description Close to Clubhouse, Sprinkler System
Story 1
Entry Level One
Sewer Public Sewer
Water Public
Architectural Style Contemporary
Level or Stories One
New Construction No
Schools
High Schools Colony
School District Chaffey Joint Union High
Others
HOA Name The Resort
Senior Community No
Tax ID 0210692300000
Acceptable Financing Cash, Cash to Existing Loan, Cash to New Loan
Listing Terms Cash, Cash to Existing Loan, Cash to New Loan
Financing Conventional
Special Listing Condition Standard
Read Less

Bought with JANET THURSTON • CLS SERVICING
GET MORE INFORMATION





