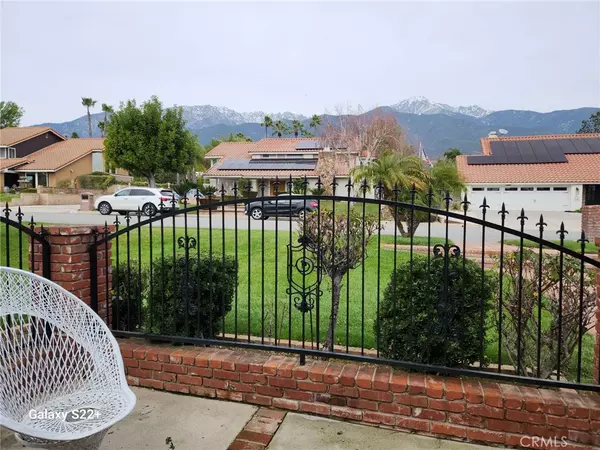For more information regarding the value of a property, please contact us for a free consultation.
9597 Sunflower ST Rancho Cucamonga, CA 91737
Want to know what your home might be worth? Contact us for a FREE valuation!

Our team is ready to help you sell your home for the highest possible price ASAP
Key Details
Sold Price $995,000
Property Type Single Family Home
Sub Type Single Family Residence
Listing Status Sold
Purchase Type For Sale
Square Footage 2,294 sqft
Price per Sqft $433
MLS Listing ID SR24041437
Sold Date 03/25/24
Bedrooms 4
Full Baths 3
HOA Y/N No
Year Built 1981
Lot Size 0.643 Acres
Property Description
Wonderful 4 bedroom, 3 bath pool home with breathtaking mountain views awaits the new owner of this pride of ownership home. The property has spectacular curb appeal with a huge front yard and brick walkway leading to the front porch with decorative wrought iron fencing and double door entry. As you enter the home you are greeted by soaring two story ceilings, and expansive windows bathing the home with an abundance of natural light. The formal entryway leads you past a living room, formal dining room and wet bar. Upgraded features include owned solar panels, beautiful vinyl plank flooring, ceiling fans, and recessed lighting. Enjoy preparing meals in the spacious chef's kitchen with ample counter space, views of the backyard, abundance of cabinets, granite counters, breakfast bar, and eating area that opens to the spacious family room with a decorative fireplace. The main floor offers a convenient laundry room, a versatile bedroom/office and full bathroom. Upstairs, discover the expansive master suite with a double door entry, separate seating area and a decorative fireplace. Bask in the beautiful sunset views from the primary bathroom with double sinks, dressing area and huge walk-in closet. Unwind and rejuvenate in the separate soaking tub and shower. There are two additional bedrooms, a full bathroom, and storage cabinets on the second level. Step out the sliding glass doors from the family room to create lasting memories in your backyard oasis. The covered patio overlooks the lushly landscaped grounds that include palm trees, a large pool and spa, and a charming gazebo. There is a 3 car garage and plenty of room for RV parking on the oversized driveway. Conveniently located to the equestrian trials and hiking paths, and lots of nature for outdoor enthusiasts to enjoy. Near the 210 freeway, award winning schools, shopping, dining and much more. This is truly California living at its best. Schedule a viewing today.
Location
State CA
County San Bernardino
Area 688 - Rancho Cucamonga
Rooms
Other Rooms Gazebo
Main Level Bedrooms 1
Interior
Interior Features Breakfast Bar, Built-in Features, Brick Walls, Ceiling Fan(s), Cathedral Ceiling(s), Separate/Formal Dining Room, Granite Counters, Open Floorplan, Pantry, Recessed Lighting, Storage, Bar, Dressing Area, Entrance Foyer, Primary Suite, Walk-In Closet(s)
Heating Central
Cooling Central Air
Flooring Carpet, Tile, Vinyl
Fireplaces Type Family Room, Primary Bedroom
Fireplace Yes
Appliance Dishwasher, Electric Oven, Gas Cooktop, Disposal, Microwave, Refrigerator, Vented Exhaust Fan, Water To Refrigerator, Water Heater
Laundry Laundry Room
Exterior
Parking Features Concrete, Door-Multi, Direct Access, Garage Faces Front, Garage, RV Access/Parking
Garage Spaces 3.0
Garage Description 3.0
Fence Block, Barbed Wire, Wrought Iron
Pool In Ground, Private
Community Features Hiking, Horse Trails, Suburban
Utilities Available Cable Available, Electricity Connected, Natural Gas Connected, Sewer Connected
View Y/N Yes
View Mountain(s), Neighborhood
Roof Type Clay,Spanish Tile
Porch Rear Porch, Brick, Covered, Front Porch, Patio
Attached Garage Yes
Total Parking Spaces 3
Private Pool Yes
Building
Lot Description Sprinklers In Rear, Sprinklers In Front, Sprinklers On Side, Yard
Story 2
Entry Level Two
Sewer Public Sewer
Water Public
Level or Stories Two
Additional Building Gazebo
New Construction No
Schools
School District Chaffey Joint Union High
Others
Senior Community No
Tax ID 1062251130000
Acceptable Financing Cash, Cash to New Loan, Conventional
Horse Feature Riding Trail
Listing Terms Cash, Cash to New Loan, Conventional
Financing Cash to Loan
Special Listing Condition Standard
Read Less

Bought with Michael Albornoz • REALTY MASTERS & ASSOCIATES
GET MORE INFORMATION





