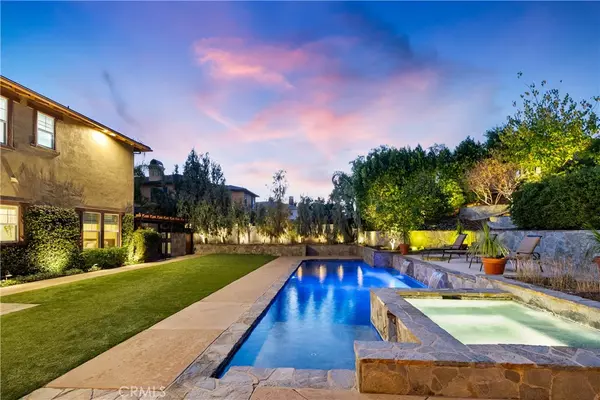For more information regarding the value of a property, please contact us for a free consultation.
9668 Minter CT Rancho Cucamonga, CA 91737
Want to know what your home might be worth? Contact us for a FREE valuation!

Our team is ready to help you sell your home for the highest possible price ASAP
Key Details
Sold Price $2,000,000
Property Type Single Family Home
Sub Type Single Family Residence
Listing Status Sold
Purchase Type For Sale
Square Footage 5,439 sqft
Price per Sqft $367
MLS Listing ID CV24002909
Sold Date 04/05/24
Bedrooms 5
Full Baths 4
Half Baths 1
Construction Status Turnkey
HOA Y/N No
Year Built 2005
Lot Size 0.480 Acres
Property Description
Nestled on a sprawling half-acre lot, this exquisite residence boasts the epitome of luxurious living. With 5 bedrooms and 5 bathrooms spread across its expansive 5400 square feet, the home exudes elegance and comfort. The oversized 5-car garage ensures ample space for your vehicles. The exterior is a botanical masterpiece, featuring a meticulously landscaped garden adorned with an abundance of fruit trees. Custom brickwork with pavers, a private courtyard hosting a Japanese koi pond—a serene retreat for tranquil relaxation, and so much more. For those with a green thumb, a custom vegetable garden with raised planter boxes and a chicken coop fulfills your farm-fresh desires. Convenient access to the bridle trail. Step inside to discover a thoughtfully designed interior, characterized by an open and bright floor plan. The tasteful decor includes recessed lighting, ceiling fans, crown molding, and plantation shutters throughout. The formal living room, graced by a fireplace, sets a warm tone as you enter. The heart of the home is a chef's dream, with a large open kitchen offering a breakfast bar, upscale Thermador appliances, a full backsplash, and a spacious walk-in pantry. Ascend the stairs to a large loft with abundant natural light and panoramic city views. The master bedroom is a sanctuary, featuring a fireplace, ceiling fan, media niche, and a seating area with mountain views. The master bathroom indulges with a large soaking tub, a separate walk-in shower, dual vanities, and a picturesque mountain view. A generously sized walk-in closet is equipped with custom built-in organizers. Storage is abundant throughout the home, thanks to custom built-ins and closets. The convenience of indoor laundry, complete with a utility sink and ample storage, adds to the home's practicality. The outdoor haven is a spectacle, boasting a salt-water swimming pool with cascading waterfalls and a spa. A built-in BBQ area with a seating area and an outdoor fireplace enhances the alfresco experience. The expansive backyard is adorned with custom stonework, hardscaped outdoor lighting, and numerous fruit trees, including guava, mango, avocado, pomegranate, persimmon, and more. This beautifully maintained residence is poised to welcome you home, offering a harmonious blend of luxury and functionality. Seamlessly blending elegance and design.
Location
State CA
County San Bernardino
Area 688 - Rancho Cucamonga
Rooms
Main Level Bedrooms 1
Interior
Interior Features Breakfast Bar, Built-in Features, Balcony, Breakfast Area, Ceiling Fan(s), Crown Molding, Separate/Formal Dining Room, Furnished, Granite Counters, High Ceilings, In-Law Floorplan, Open Floorplan, Pantry, Recessed Lighting, Two Story Ceilings, Bedroom on Main Level, Loft, Walk-In Pantry, Walk-In Closet(s)
Heating Central, ENERGY STAR Qualified Equipment, Forced Air, Fireplace(s), Natural Gas
Cooling Central Air, Dual, Electric, ENERGY STAR Qualified Equipment, Zoned
Flooring Carpet, Tile
Fireplaces Type Family Room, Gas, Living Room, Primary Bedroom, Outside, Wood Burning
Fireplace Yes
Appliance Double Oven, Dishwasher, Gas Cooktop, Disposal, Gas Oven, Gas Water Heater, Microwave, Refrigerator, Range Hood
Laundry Washer Hookup, Gas Dryer Hookup, Inside, Laundry Room
Exterior
Exterior Feature Barbecue, Koi Pond, Lighting, Brick Driveway
Parking Features Door-Multi, Direct Access, Driveway, Garage Faces Front, Garage, Garage Door Opener, Private
Garage Spaces 5.0
Garage Description 5.0
Fence Block
Pool Gas Heat, Heated, In Ground, Private, Salt Water
Community Features Curbs, Storm Drain(s), Street Lights, Sidewalks
Utilities Available Cable Available, Electricity Available, Natural Gas Available, Phone Available, Sewer Available, Water Available
View Y/N Yes
View City Lights, Mountain(s), Neighborhood
Roof Type Tile
Porch Concrete, Covered, Front Porch, Open, Patio, Porch, See Remarks
Attached Garage Yes
Total Parking Spaces 5
Private Pool Yes
Building
Lot Description 0-1 Unit/Acre, Back Yard, Cul-De-Sac, Drip Irrigation/Bubblers, Front Yard, Garden, Horse Property, Sprinklers In Rear, Sprinklers In Front, Landscaped, Sprinklers Timer, Sprinkler System, Yard
Faces South
Story 2
Entry Level Two
Foundation Slab
Sewer Public Sewer
Water Public
Level or Stories Two
New Construction No
Construction Status Turnkey
Schools
Elementary Schools Stork
Middle Schools Alta Loma
High Schools Los Osos
School District Chaffey Joint Union High
Others
Senior Community No
Tax ID 1061571320000
Acceptable Financing Cash, Conventional
Horse Property Yes
Listing Terms Cash, Conventional
Financing Cash
Special Listing Condition Standard
Read Less

Bought with Edmond Melendez • DYNASTY REAL ESTATE
GET MORE INFORMATION





