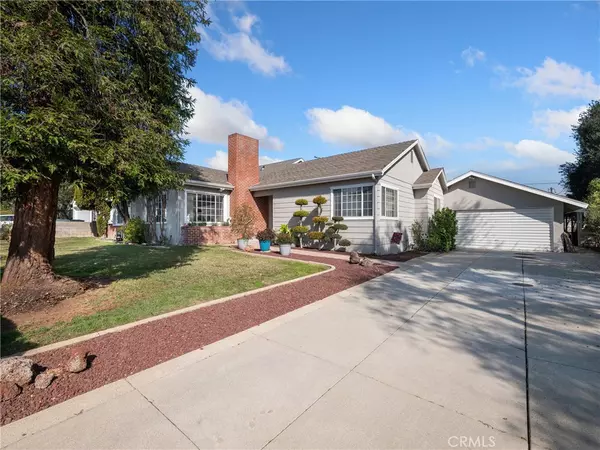For more information regarding the value of a property, please contact us for a free consultation.
7853 Buena Vista DR Rancho Cucamonga, CA 91730
Want to know what your home might be worth? Contact us for a FREE valuation!

Our team is ready to help you sell your home for the highest possible price ASAP
Key Details
Sold Price $860,000
Property Type Single Family Home
Sub Type Single Family Residence
Listing Status Sold
Purchase Type For Sale
Square Footage 2,614 sqft
Price per Sqft $328
MLS Listing ID CV24035728
Sold Date 04/10/24
Bedrooms 3
Full Baths 3
HOA Y/N No
Year Built 1939
Lot Size 10,798 Sqft
Property Description
Welcome to this delightful home in the sought-after Red Hill Community. Enjoy the peace and quiet of this well cared for home, with its private gardens and sitting areas. Hop in your golf cart and head over to the Redhill Country Club for a round of championship golf minutes away from your front door.
This bright and sunny home boasts large windows throughout, beautiful hardwood floors, and a formal dining and living room. A large family room, perfect for relaxing, and a sunlit office to round out the ample living space. The star of the show is the beautifully updated kitchen with granite countertops, an island, a coffee bar, and plenty of storage. The cheerful breakfast area is a wonderful place to gather, and the indoor laundry adds a touch of convenience. Two of the three bedrooms have an attached bath, perfect for a bit of privacy. A two-car garage and a large workshop are perfect for any hobbyist or DIY enthusiast. After a long day, enjoy the serenity of your own private oasis with a beautiful covered patio and plenty of trees and landscaping that surround the property. Don’t miss this incredible opportunity to be part of the Red Hill community.
Location
State CA
County San Bernardino
Area 688 - Rancho Cucamonga
Zoning R-1
Rooms
Main Level Bedrooms 3
Interior
Interior Features Breakfast Area, Block Walls, Separate/Formal Dining Room, Granite Counters, Pantry, Stone Counters, Recessed Lighting, See Remarks, Multiple Primary Suites
Heating Central
Cooling Central Air
Flooring See Remarks
Fireplaces Type Family Room
Fireplace Yes
Appliance Built-In Range, Double Oven, Dishwasher, Gas Cooktop, Microwave
Laundry Inside
Exterior
Garage Spaces 3.0
Garage Description 3.0
Fence Block
Pool None
Community Features Curbs, Golf, Hiking
View Y/N Yes
View Peek-A-Boo
Porch Covered, Front Porch, Patio, See Remarks
Attached Garage Yes
Total Parking Spaces 3
Private Pool No
Building
Lot Description Back Yard, Front Yard, Lawn, Landscaped, Level
Story 1
Entry Level One
Sewer Septic Tank
Water Public
Level or Stories One
New Construction No
Schools
School District Abc Unified
Others
Senior Community No
Tax ID 0207072130000
Acceptable Financing Cash, Conventional, FHA, Submit, VA Loan
Listing Terms Cash, Conventional, FHA, Submit, VA Loan
Financing Conventional
Special Listing Condition Standard
Read Less

Bought with MICHELLE LINDLEY • LINDLEY REALTY
GET MORE INFORMATION





