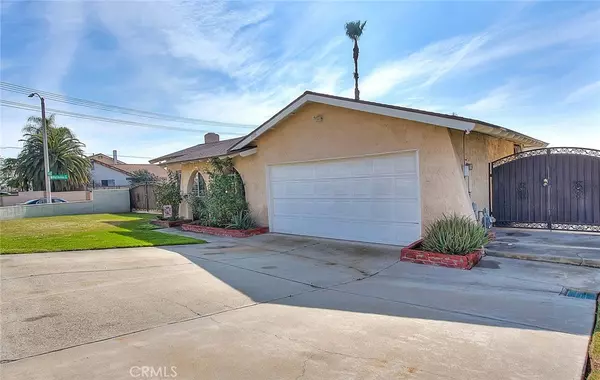For more information regarding the value of a property, please contact us for a free consultation.
10091 Victoria ST Rancho Cucamonga, CA 91701
Want to know what your home might be worth? Contact us for a FREE valuation!

Our team is ready to help you sell your home for the highest possible price ASAP
Key Details
Sold Price $802,000
Property Type Single Family Home
Sub Type Single Family Residence
Listing Status Sold
Purchase Type For Sale
Square Footage 1,848 sqft
Price per Sqft $433
MLS Listing ID CV24033275
Sold Date 04/19/24
Bedrooms 4
Full Baths 2
HOA Y/N No
Year Built 1977
Lot Size 7,344 Sqft
Property Description
Nestled in a tranquil neighborhood within the coveted school boundaries of Los Osos High School, this single-story residence offers an unparalleled blend of comfort and convenience. With only one adjacent neighbor, this home provides ample privacy. Boasting four bedrooms, family room, formal living room, a swimming pool, RV parking, and a host of modern upgrades, this home is designed to cater to your every need. Upgrades include a new roof and HVAC system, refinished bathrooms, custom garage shelving, new flooring, updated windows and much more.
The heart of the home with a recently upgraded kitchen, features modern appliances, ample counter space, and stylish cabinetry.
Adjacent to the kitchen lies the expansive family room providing a comfortable atmosphere perfect to unwind and create cherished memories.
Venture outside to the backyard oasis, where a sparkling swimming pool awaits. Spend sunny afternoons lounging poolside or hosting barbecues with friends and family. The outdoor space also features RV parking, and a large grass area providing ample room for entertainment.
Beyond the comforts of home, this property offers easy and quick access to a wealth of amenities not limited to parks, hiking trials, shopping centers and malls including Victoria Gardens. Don't miss your opportunity to make this house your dream home. Schedule a showing today and experience the magic for yourself.
Location
State CA
County San Bernardino
Area 688 - Rancho Cucamonga
Zoning R-1
Rooms
Main Level Bedrooms 4
Interior
Interior Features Breakfast Area, Block Walls, Ceiling Fan(s), Granite Counters, All Bedrooms Down, Bedroom on Main Level, Galley Kitchen, Main Level Primary
Heating Central
Cooling Central Air
Fireplaces Type Living Room
Fireplace Yes
Appliance Dishwasher
Laundry Inside
Exterior
Parking Features Door-Single, Driveway, Garage Faces Front, Garage, Paved
Garage Spaces 2.0
Garage Description 2.0
Pool Private
Community Features Biking, Curbs, Dog Park, Storm Drain(s), Street Lights, Suburban, Sidewalks, Park
Utilities Available Electricity Connected, Sewer Connected, Water Connected
View Y/N Yes
View Mountain(s), Neighborhood, Pool
Porch Concrete, Front Porch, Patio
Attached Garage Yes
Total Parking Spaces 2
Private Pool Yes
Building
Lot Description 0-1 Unit/Acre, Sprinklers In Front, Near Park, Rectangular Lot, Sprinklers Timer, Sprinkler System
Story 1
Entry Level One
Sewer Public Sewer
Water Public
Level or Stories One
New Construction No
Schools
School District Chaffey Joint Union High
Others
Senior Community No
Tax ID 1076211840000
Acceptable Financing Submit
Listing Terms Submit
Financing Conventional
Special Listing Condition Standard
Read Less

Bought with ANGELA SOTO • REALTY ONE GROUP WEST
GET MORE INFORMATION





