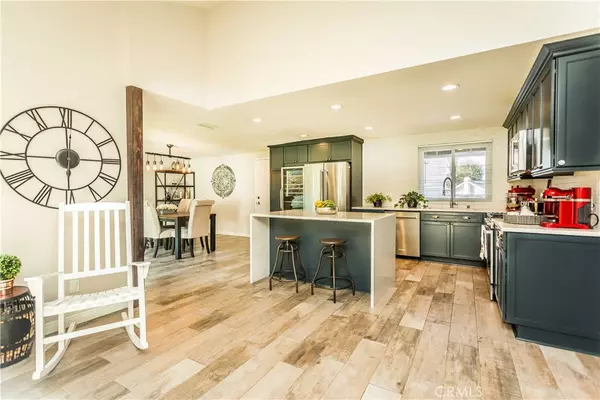For more information regarding the value of a property, please contact us for a free consultation.
4446 Addington DR E Anaheim Hills, CA 92807
Want to know what your home might be worth? Contact us for a FREE valuation!

Our team is ready to help you sell your home for the highest possible price ASAP
Key Details
Sold Price $1,040,000
Property Type Single Family Home
Sub Type Single Family Residence
Listing Status Sold
Purchase Type For Sale
Square Footage 1,540 sqft
Price per Sqft $675
Subdivision ,Other
MLS Listing ID PW24000993
Sold Date 05/23/24
Bedrooms 3
Full Baths 2
HOA Y/N No
Year Built 1972
Lot Size 9,774 Sqft
Property Description
HUGE PRICE REDUCTION!! Welcome to this Beautiful Three-bedroom and Two-bathroom Fully Remodeled single-level home in the Desirable Area of Anaheim Hills. As You Enter You Will Appreciate the Details that Make this House the Perfect Home for You and Your Family. Completely Remodeled Top to Bottom 5 years ago. The Spectacular Open Concept Kitchen Boasts a Large Island, Quartz Countertops, and Kitchen Aid Appliances Including a Range, Refrigerator, Dishwasher, Microwave, and Wine Fridge, Whether you're Hosting Dinner for a Party or Enjoying a Casual Meal is Sure to Impress. The Spacious Family Room is Bathed in Natural Light, Creating a Comfortable and Inviting Atmosphere. The Bathrooms Were Tastefully Updated are Modern and have Very Unique Features, You'll Love them. This House Was fully Re-Wired and has a New Panel as Well. The A/C is One Year Old, The Water Heater was Replaced Four Years ago. For your convenience, the Samsung Washer and Dryer Are Included. The Amazing Large Yard has a New Lawn Ideal for You to Enjoy the Southern California Sunshine, You Can Also Add Square Footage to the Property, Build an ADU, or Put in a Refreshing Pool, the Possibilities are Endless. Come and see for yourself! This is the Perfect Place to Call HOME!
Location
State CA
County Orange
Area 77 - Anaheim Hills
Rooms
Main Level Bedrooms 3
Interior
Interior Features Ceiling Fan(s), Separate/Formal Dining Room, Eat-in Kitchen, Open Floorplan, All Bedrooms Down, Bedroom on Main Level, Main Level Primary
Heating Central
Cooling Central Air
Fireplaces Type None
Fireplace No
Appliance Dishwasher, Free-Standing Range, Microwave, Dryer, Washer
Laundry Washer Hookup, Gas Dryer Hookup, In Garage
Exterior
Garage Spaces 2.0
Garage Description 2.0
Pool None
Community Features Curbs, Park, Storm Drain(s), Street Lights, Sidewalks
Utilities Available Electricity Connected, Natural Gas Connected, Sewer Connected
View Y/N No
View None
Attached Garage Yes
Total Parking Spaces 2
Private Pool No
Building
Lot Description Front Yard, Sprinklers In Rear, Sprinklers In Front, Lawn, Landscaped, Level, Sprinklers Timer, Sprinkler System, Street Level
Story 1
Entry Level One
Sewer Public Sewer
Water Public
Level or Stories One
New Construction No
Schools
Elementary Schools Cresent
Middle Schools El Rancho Charter
High Schools Canyon
School District Orange Unified
Others
Senior Community No
Tax ID 35911319
Acceptable Financing Cash, Conventional, FHA, Submit
Listing Terms Cash, Conventional, FHA, Submit
Financing Conventional
Special Listing Condition Standard
Read Less

Bought with Alfredo Mayoral • Keller Williams Realty
GET MORE INFORMATION





