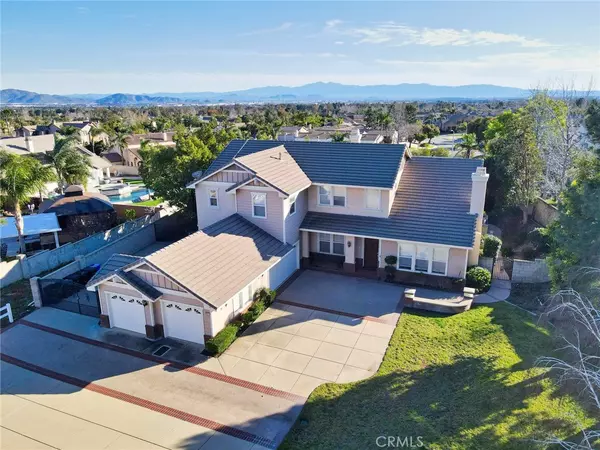For more information regarding the value of a property, please contact us for a free consultation.
12477 High Horse Dr Rancho Cucamonga, CA 91739
Want to know what your home might be worth? Contact us for a FREE valuation!

Our team is ready to help you sell your home for the highest possible price ASAP
Key Details
Sold Price $1,762,000
Property Type Single Family Home
Sub Type Single Family Residence
Listing Status Sold
Purchase Type For Sale
Square Footage 4,227 sqft
Price per Sqft $416
MLS Listing ID OC24106823
Sold Date 06/05/24
Bedrooms 4
Full Baths 4
Half Baths 1
Construction Status Turnkey
HOA Y/N No
Year Built 2000
Lot Size 0.790 Acres
Property Description
Discover the unparalleled elegance of Carriage Estates with this majestic residence, nestled on a substantial 0.79 acre lot. This property boasts a sprawling main home encompassing 4,227sq ft of refined living space, complemented by a cozy 495 sq ft guest house equipped with a full bath, kitchen, and air conditioning. The main residence is a testament to luxurious comfort, featuring a ground level adorned with a sophisticated living room complete with a fireplace, an elegant formal dining room, a dedicated office space, a welcoming family room also with a fireplace, and a gourmet kitchen. The kitchen is a chef's dream with a central island breakfast bar, high-end Dacor appliances, granite countertops, a walk-in pantry, and extensive storage options. The master suite, located on the same level, offers a serene sitting area, a romantic fireplace, and an opulent ensuite bath with a dual-person shower and dual closets outfitted with organizers. Ascend the majestic wrought iron staircase to the upper floor, where a spacious loft/game room awaits, along with two generously sized bedrooms each with their own full baths, and a mini suite/mother-in-law quarters featuring a ¾ bath. The backyard is a paradise for entertainment, featuring a covered patio with heating and sound system, a built-in BBQ and fire pit, a PebbleTech rock pool with spa, waterfall, and rock slide, all set within lush tropical landscaping. The property includes a four-car garage plus ample RV parking, ensuring plenty of space for all your vehicles. Additionally, the home is equipped with a 72-panel solar system, fully paid for, to significantly reduce your electric bills. This home is not just a residence, but a statement of magnificence and luxury.
Location
State CA
County San Bernardino
Area 688 - Rancho Cucamonga
Rooms
Main Level Bedrooms 1
Interior
Interior Features Balcony, Ceiling Fan(s), Storage, Bedroom on Main Level, Walk-In Closet(s)
Heating Central
Cooling Central Air
Flooring Carpet, Tile
Fireplaces Type Family Room, Living Room, Primary Bedroom
Fireplace Yes
Appliance Dishwasher, Gas Oven, Gas Range, Refrigerator
Laundry Laundry Room
Exterior
Parking Features Driveway, Garage, Private
Garage Spaces 4.0
Garage Description 4.0
Fence Brick
Pool Heated, Private
Community Features Horse Trails, Urban
Utilities Available Cable Available, Electricity Available, Sewer Available, Water Connected
View Y/N Yes
View Mountain(s)
Roof Type Tile
Accessibility None
Porch Covered, Patio
Attached Garage Yes
Total Parking Spaces 4
Private Pool Yes
Building
Lot Description 0-1 Unit/Acre, Front Yard, Sprinklers In Front, Sprinklers Timer, Sprinklers On Side, Sprinkler System, Yard
Story 2
Entry Level Two
Sewer Public Sewer
Water Public
Architectural Style Modern
Level or Stories Two
New Construction No
Construction Status Turnkey
Schools
Elementary Schools John Golden
Middle Schools Day Creek
High Schools Los Osos
School District Chaffey Joint Union High
Others
Senior Community No
Tax ID 0225421030000
Acceptable Financing Cash, Cash to New Loan
Horse Feature Riding Trail
Listing Terms Cash, Cash to New Loan
Financing Cash to Loan
Special Listing Condition Standard
Read Less

Bought with Yan Zhou • We Trust Realty
GET MORE INFORMATION





