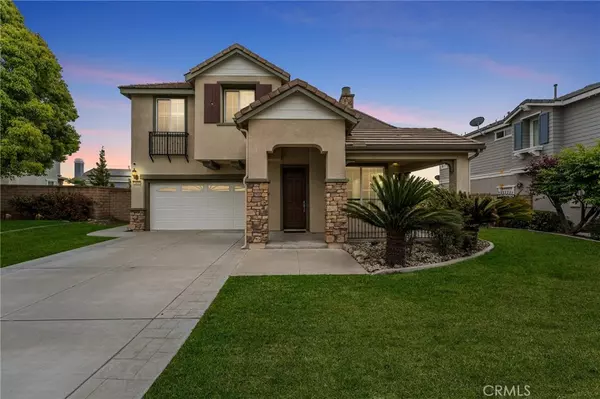For more information regarding the value of a property, please contact us for a free consultation.
13831 Darkwood WAY Rancho Cucamonga, CA 91739
Want to know what your home might be worth? Contact us for a FREE valuation!

Our team is ready to help you sell your home for the highest possible price ASAP
Key Details
Sold Price $905,000
Property Type Single Family Home
Sub Type Single Family Residence
Listing Status Sold
Purchase Type For Sale
Square Footage 2,132 sqft
Price per Sqft $424
MLS Listing ID CV24100158
Sold Date 06/27/24
Bedrooms 4
Full Baths 2
Half Baths 1
HOA Y/N No
Year Built 2006
Lot Size 6,368 Sqft
Property Description
It's all about Loaction! Location! Location! This wonderful “Pulte Built” home is nestled on a quiet picturesque street in a fantastic Rancho Cucamonga neighborhood with mountain view, and as soon as you lay your eyes on it you’ll immediately recognize the true “Pride-Of-Ownership!” Here are just a few of its many other fine features: lush landscaping and colorful planters enhance its eye-catching curb appeal You’ll step into a flowing 2,132 square foot open concept floor plan that is in “Move-In-Condition” with high ceilings, and an aesthetic blend of tile and Laminate floor throughout the first flooring. The spacious living room is bathed in natural light from a multitude of windows. The family’s chef is going to truly appreciate the open kitchen’s recessed lighting, abundant cabinets, large center island, granite counters with back-splash, durable dual stainless steel sink , built-in stainless steel appliances with double oven , large breakfast bar, and the convenience the adjoining dining area with its long serving counter The family room flows seamlessly with the kitchen, and with its media alcove, elegantly mantled-gas burning Cozy fireplace, direct patio access, and adjacent bathroom you’ll find it very easy to serve and entertain your guests simultaneously 4 bedrooms; The large grand suite has a efficient ceiling fan, large walk-in closet, and a sumptuously appointed bathroom with a large dual sink mirrored vanity, soothing soaking tub, glass enclosed shower, and private commode A total of 2½ bathrooms; The ½ bathroom is on the first level for your guests Functionally located laundry room with ample storage cabinets .. NEW Custom Interior and Exterior Paint.. You’re going to appreciate and enjoy the backyard’s with privacy block wall fencing, Good size entertainer’s patio with celling fances, Two car direct access garge.. All of this sits on a large 8,412 square foot lot that is close to Rancho Summit Park Etiwanda Creek, No HOA, Close to top rated schools, shopping, grocery stores, and has easy access to the I-15 and 210 freeways.
Location
State CA
County San Bernardino
Area 688 - Rancho Cucamonga
Interior
Interior Features All Bedrooms Up
Heating Central
Cooling Central Air
Fireplaces Type Family Room
Fireplace Yes
Laundry Common Area
Exterior
Garage Spaces 2.0
Garage Description 2.0
Pool None
Community Features Curbs
View Y/N Yes
View Mountain(s)
Attached Garage Yes
Total Parking Spaces 2
Private Pool No
Building
Lot Description 0-1 Unit/Acre
Story 2
Entry Level Two
Sewer Public Sewer
Water Public
Level or Stories Two
New Construction No
Schools
School District Other
Others
Senior Community No
Tax ID 0226512250000
Acceptable Financing Cash, Cash to New Loan, Conventional, 1031 Exchange, FHA, VA Loan
Listing Terms Cash, Cash to New Loan, Conventional, 1031 Exchange, FHA, VA Loan
Financing Conventional
Special Listing Condition Standard
Read Less

Bought with YingYing Zhang • Berkshire Hathaway HomeServices California Properties
GET MORE INFORMATION





