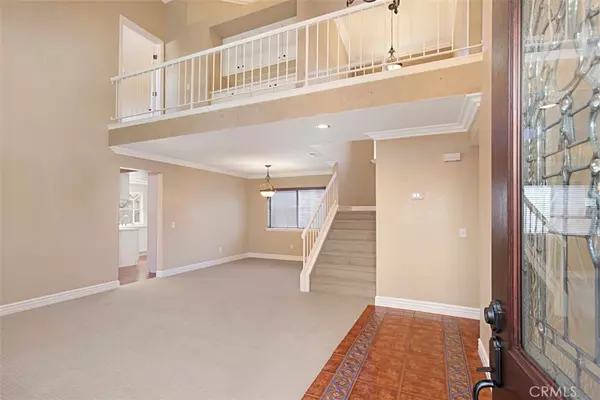For more information regarding the value of a property, please contact us for a free consultation.
174 S Nebraska ST Lake Elsinore, CA 92530
Want to know what your home might be worth? Contact us for a FREE valuation!

Our team is ready to help you sell your home for the highest possible price ASAP
Key Details
Sold Price $575,000
Property Type Single Family Home
Sub Type Single Family Residence
Listing Status Sold
Purchase Type For Sale
Square Footage 1,753 sqft
Price per Sqft $328
MLS Listing ID SW24156981
Sold Date 09/09/24
Bedrooms 3
Full Baths 2
Half Baths 1
Construction Status Additions/Alterations
HOA Y/N No
Year Built 1989
Lot Size 6,534 Sqft
Property Description
Discover unparalleled comfort & ease in this meticulously maintained home, ready for you to move in & make it your own. Nestled in a well-established community with NO HOA fees, this residence offers the perfect blend of convenience & tranquility. It’s ideally situated just a short drive from Lake Elsinore, schools, parks, shopping centers, the outlet mall, restaurants, churches, the I-15 freeway & the Ortega Highway, ensuring effortless commuting. The soothing, warm exterior paint is enhanced by lush, green landscaping that leads to a gorgeous tempered glass storm door & upgraded entry door. The interior was recently painted a warm café latte hue—a lovely complement to the versatile imported Spanish tile, low-pile carpet in neutral tones & rich hardwood flooring. The living room boasts high ceilings, numerous windows & a lovely overhead fan. A custom-built fireplace with a stunning hearth, mantel & surround, finished by a whimsical fire screen makes a striking focal point. Wide baseboards, crown molding, matching railings & balusters throughout enhance the home’s cohesive & polished look. Oil-rubbed bronze light fixtures & plumbing hardware as well as wooden blinds add earthy charm to most rooms. Bay windows in the family room & primary bedroom enhance the homey atmosphere. The spacious, elegant half bath located downstairs is perfect for guests. Upstairs, the primary bedroom is thoughtfully separated from the two secondary bedrooms. All bedrooms feature rich wooden floors, ceiling fan-lights & wooden blinds. All bathrooms are upgraded with granite counters, custom sinks, richly painted cabinets & decorative vanity mirrors. The primary bathroom includes a spacious walk-in closet, while both secondary bedrooms offer generously sized closets with large mirrored sliding doors. The kitchen was upgraded in 2023 with quartz counters, an extra-wide eat-in peninsula bar, new white cabinets with soft-close drawers and doors & a single basin stainless steel Delta sink with matching fixtures. White appliances include a newer dishwasher and microwave, plus a range/oven from 2008. Enjoy expansive backyard views from the above-the-sink garden window. The kitchen opens to a cozy family room with a newer sliding glass door leading to a wide patio with a pergola. The rest of the large backyard is ready to be landscaped as you wish. This impeccably maintained home offers a blend of thoughtful upgrades and warm, inviting spaces, ready for new memories to be made.
Location
State CA
County Riverside
Area Srcar - Southwest Riverside County
Interior
Interior Features Beamed Ceilings, Breakfast Bar, Ceiling Fan(s), Crown Molding, Separate/Formal Dining Room, High Ceilings, Open Floorplan, Stone Counters, Two Story Ceilings, All Bedrooms Up, Primary Suite, Walk-In Closet(s)
Heating Central, Forced Air, Fireplace(s), Natural Gas
Cooling Central Air, Electric
Flooring Carpet, Tile, Wood
Fireplaces Type Gas, Living Room
Fireplace Yes
Appliance ENERGY STAR Qualified Water Heater, Gas Cooktop, Gas Oven, Gas Range, Microwave, Range Hood, Self Cleaning Oven, Water Heater
Laundry Washer Hookup, Gas Dryer Hookup, In Garage
Exterior
Exterior Feature Lighting
Garage Driveway Down Slope From Street, Door-Single, Driveway, Driveway Up Slope From Street, Garage Faces Front, Garage, On Street, Uncovered
Garage Spaces 2.0
Garage Description 2.0
Fence Fair Condition, Needs Repair
Pool None
Community Features Storm Drain(s), Street Lights, Sidewalks, Valley, Park
Utilities Available Cable Available, Electricity Connected, Natural Gas Connected, Phone Available, Sewer Connected, Water Available
View Y/N Yes
View Lake, Mountain(s), Neighborhood
Roof Type Spanish Tile
Accessibility Safe Emergency Egress from Home, Low Pile Carpet
Porch Rear Porch, Concrete, Covered, Front Porch
Attached Garage Yes
Total Parking Spaces 4
Private Pool No
Building
Lot Description Back Yard, Front Yard, Sprinklers In Rear, Sprinklers In Front, Lawn, Landscaped, Near Park, Near Public Transit, Rectangular Lot, Sprinklers Timer, Sprinkler System, Street Level, Yard
Faces North
Story 2
Entry Level Two
Foundation Slab
Sewer Public Sewer
Water Public
Architectural Style Spanish
Level or Stories Two
New Construction No
Construction Status Additions/Alterations
Schools
School District Lake Elsinore Unified
Others
Senior Community No
Tax ID 389322016
Security Features Firewall(s),Smoke Detector(s),Security Lights
Acceptable Financing Cash, Conventional, FHA, VA Loan
Listing Terms Cash, Conventional, FHA, VA Loan
Financing FHA
Special Listing Condition Standard
Read Less

Bought with Miguel Gonzalez • Keller Williams Rlty Whittier
GET MORE INFORMATION





