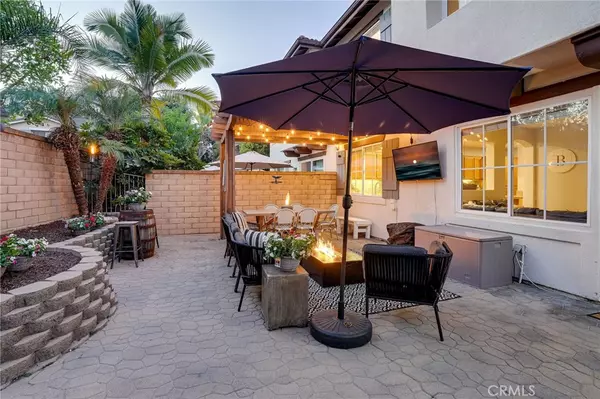For more information regarding the value of a property, please contact us for a free consultation.
5 Camino Celeste San Clemente, CA 92673
Want to know what your home might be worth? Contact us for a FREE valuation!

Our team is ready to help you sell your home for the highest possible price ASAP
Key Details
Sold Price $965,000
Property Type Townhouse
Sub Type Townhouse
Listing Status Sold
Purchase Type For Sale
Square Footage 1,606 sqft
Price per Sqft $600
Subdivision Trinidad (Trin)
MLS Listing ID OC24158026
Sold Date 09/13/24
Bedrooms 3
Full Baths 2
Half Baths 1
Condo Fees $413
Construction Status Turnkey
HOA Fees $413/mo
HOA Y/N Yes
Year Built 2000
Property Description
Located in the sought-after Trinidad community in Talega you’ll find this three bedroom, two and half bath home. The popular floor plan is ideal for entertaining and everyday functionality. The living spaces flow seamlessly together and are complemented by 9 foot ceilings, oversized windows allowing for tons of light, and beautiful luxury vinyl plank flooring throughout the home. The living room offers built in cabinetry and an impressive fireplace. The living room opens to the serene back yard with pavers, patio cover, and raised beds. This backyard offers many opportunities for relaxation or entertainment. Adjacent to the living room, the kitchen features a spacious breakfast bar with seating, stainless-steel appliances, and granite countertops. A formal dining room can also be used as added living space. The powder room and laundry room with direct access to the two-car garage complete the downstairs living area. Upstairs two spacious bedrooms share a full bathroom. The primary suite includes a walk-in closet, an additional closet with mirrored doors and an ensuite bathroom with dual sinks. Recent upgrades include: paint, appliances and water heater. Home was completely repiped in 2020 by HOA. Home exterior will be repainted by HOA in October 2024. Located on an inside cul de sac this home is a quick walk to the neighborhood private pool and spa and steps away from the 16-acre Talega park. Talega offers resort style amenities, pools, spas, clubhouse, sports parks, hiking and biking trails, basketball, baseball fields, tennis, and highly acclaimed Vista Del Mar K-8. Minutes away from world-famous beaches, dining, and shopping.
Location
State CA
County Orange
Area Tl - Talega
Rooms
Other Rooms Storage, Cabana
Interior
Interior Features Breakfast Bar, Built-in Features, Separate/Formal Dining Room, Eat-in Kitchen, Granite Counters, High Ceilings, All Bedrooms Up, Entrance Foyer, Primary Suite, Walk-In Closet(s)
Heating Central
Cooling Central Air
Flooring See Remarks, Vinyl, Wood
Fireplaces Type Family Room
Fireplace Yes
Appliance Dishwasher, Disposal, Gas Range
Laundry Inside
Exterior
Garage Direct Access, Garage, Storage
Garage Spaces 2.0
Garage Description 2.0
Fence Masonry
Pool Community, Association
Community Features Biking, Curbs, Foothills, Golf, Hiking, Horse Trails, Military Land, Mountainous, Preserve/Public Land, Street Lights, Sidewalks, Water Sports, Park, Pool
Amenities Available Clubhouse, Sport Court, Golf Course, Maintenance Grounds, Meeting Room, Barbecue, Picnic Area, Playground, Pickleball, Pool, Spa/Hot Tub, Tennis Court(s), Trail(s)
View Y/N Yes
View Hills, Neighborhood
Roof Type Tile
Accessibility None
Porch Front Porch, Stone
Attached Garage Yes
Total Parking Spaces 2
Private Pool No
Building
Lot Description Back Yard, Cul-De-Sac, Near Park
Story 2
Entry Level Two
Foundation Slab
Sewer Public Sewer
Water Public
Architectural Style Mediterranean
Level or Stories Two
Additional Building Storage, Cabana
New Construction No
Construction Status Turnkey
Schools
Elementary Schools Vista Del Mar
Middle Schools Vista Del Mar
High Schools San Clemente
School District Capistrano Unified
Others
HOA Name Trinidad
HOA Fee Include Pest Control
Senior Community No
Tax ID 93373193
Security Features Carbon Monoxide Detector(s),Fire Detection System,Fire Sprinkler System,Smoke Detector(s)
Acceptable Financing Cash, Cash to New Loan, Conventional
Horse Feature Riding Trail
Listing Terms Cash, Cash to New Loan, Conventional
Financing Conventional
Special Listing Condition Standard, Trust
Read Less

Bought with Edward Limbaga • Exp Realty of California Inc
GET MORE INFORMATION





