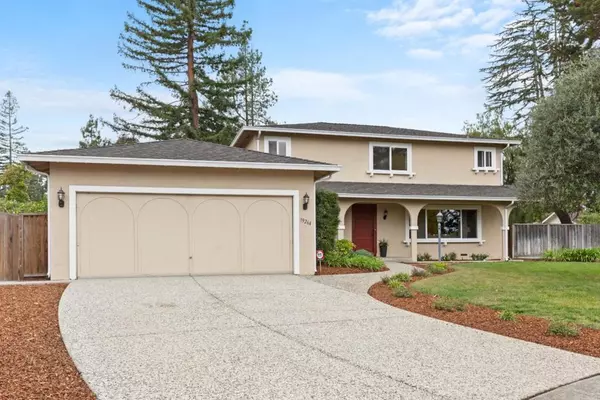For more information regarding the value of a property, please contact us for a free consultation.
19264 Gunther CT Saratoga, CA 95070
Want to know what your home might be worth? Contact us for a FREE valuation!

Our team is ready to help you sell your home for the highest possible price ASAP
Key Details
Sold Price $4,688,600
Property Type Single Family Home
Sub Type Single Family Residence
Listing Status Sold
Purchase Type For Sale
Square Footage 2,574 sqft
Price per Sqft $1,821
MLS Listing ID ML81986661
Sold Date 12/12/24
Bedrooms 5
Full Baths 3
HOA Y/N No
Year Built 1972
Lot Size 0.269 Acres
Property Description
Original owner, for sale for the first time in over 50 years. Located at the end of a cul-de-sac in a highly desirable neighborhood with access to acclaimed Saratoga schools, this well-maintained home offers fresh updates as well as an excellent opportunity to remodel and make it your own. The classic traditional two-story design features freshly painted interiors, hardwood floors and window shutters in select rooms, along with newly carpeted bedrooms. Formal living and dining rooms are complemented by a spacious eat-in kitchen with new appliances and an adjoining family room, perfect for everyday living. A bedroom and bath on the main level provide flexibility for guests or a home office, while the upper level includes four bedrooms, including the primary suite. The expansive rear yard is designed for outdoor enjoyment complete with a large, arbor-covered deck. Just down the street from Brookside Swim & Tennis Club, Brookglen neighborhood park, and conveniently close to shops, restaurants, and Highway 85, this home combines an exceptional location with endless potential.
Location
State CA
County Santa Clara
Area 699 - Not Defined
Zoning R1125
Interior
Cooling Central Air
Fireplaces Type Family Room
Fireplace Yes
Exterior
Garage Spaces 2.0
Garage Description 2.0
View Y/N No
Roof Type Composition
Attached Garage Yes
Total Parking Spaces 2
Building
Story 2
Foundation Concrete Perimeter
Sewer Public Sewer
Water Public
New Construction No
Schools
School District Other
Others
Tax ID 38643020
Financing Conventional
Special Listing Condition Standard
Read Less

Bought with Kathy Yue • Green Valley Realty USA
GET MORE INFORMATION





